 Tel: 0116 273 1414
Tel: 0116 273 1414
Gedding Road, Leicester, LE5
Sold STC - Freehold - Guide Price £220,000
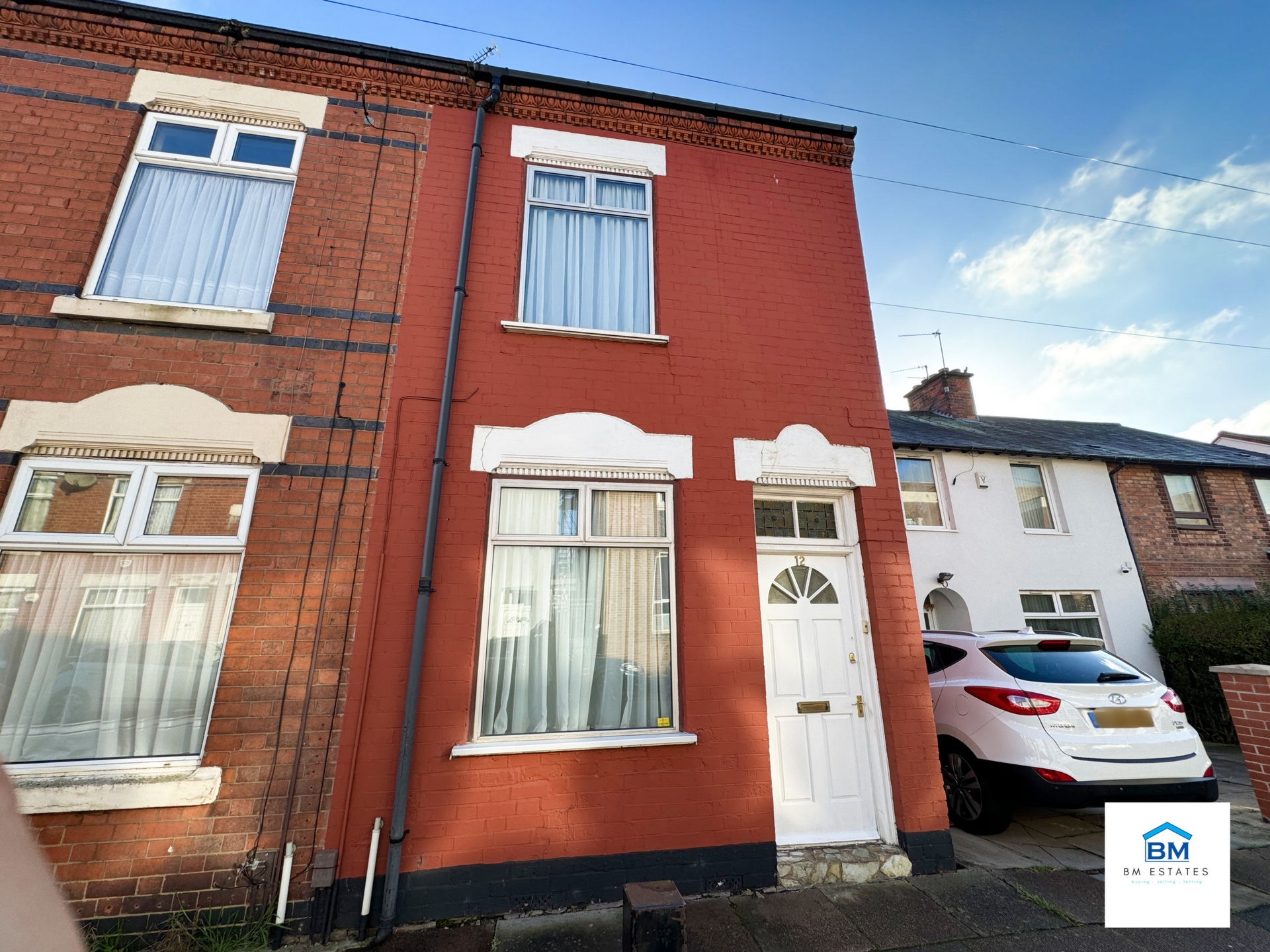
2 Bedrooms, 2 Receptions, 1 Bathroom, End Of Terrace, Freehold
BM Estates are delighted to present this charming two-bedroom end-terraced property for sale on Gedding Road, located in the heart of North Evington, Leicester. This property is an excellent opportunity for first-time buyers, investors, or small families seeking a home in a vibrant and well-connected area.
Gedding Road is situated in one of Leicester's most sought-after neighborhoods, known for its close-knit community and urban convenience. North Evington offers a blend of cultural heritage, traditional housing, and modern amenities, making it an ideal location for families and professionals alike. The area is well-served by public transport with regular bus services connecting to Leicester City Centre and other surrounding areas.
Local amenities include a range of well-rated schools such as Green Lane Infant School and Crown Hills Community College, making it perfect for families. Healthcare facilities are easily accessible, with nearby GP surgeries, pharmacies, and Leicester General Hospital. Shopping needs are catered to with a variety of local stores, supermarkets, and the bustling retail area of Evington Road. Outdoor enthusiasts will appreciate the proximity to Spinney Hill Park, offering green spaces for exercise and relaxation. The area also caters to diverse religious communities with several mosques, churches, and temples nearby.
The property itself exudes character and practicality. Externally, the red-brick end-terraced house boasts a neat and welcoming façade, with a low-maintenance paved front yard. The rear garden is fully paved and includes a wooden shed, perfect for storage or gardening activities.
Internally, the property features a modern kitchen with sleek countertops, ample storage, and integrated appliances, all enhanced by a contemporary black-and-white color scheme. The bathroom is stylishly finished with wall panels, a large walk-in shower, and modern fixtures, offering a comfortable and functional space.The two bedrooms are bright and spacious, with neutral décor and natural light creating a warm ambiance. The master bedroom includes built-in wardrobes, providing generous storage space. The reception rooms are equally appealing, offering ample room for family gatherings or entertaining guests. The larger reception area features a decorative fireplace, adding a touch of charm.
This property offers an excellent blend of modern updates and traditional appeal, situated in a prime location with all amenities close at hand. Whether you’re looking for a comfortable family home or a strong investment opportunity, this Gedding Road property ticks all the boxes. For further details or to arrange a viewing, please contact BM Estates.
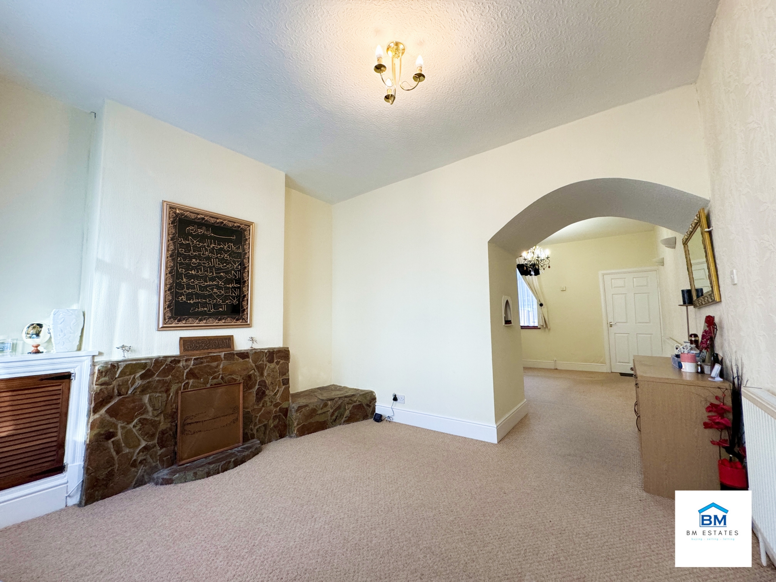
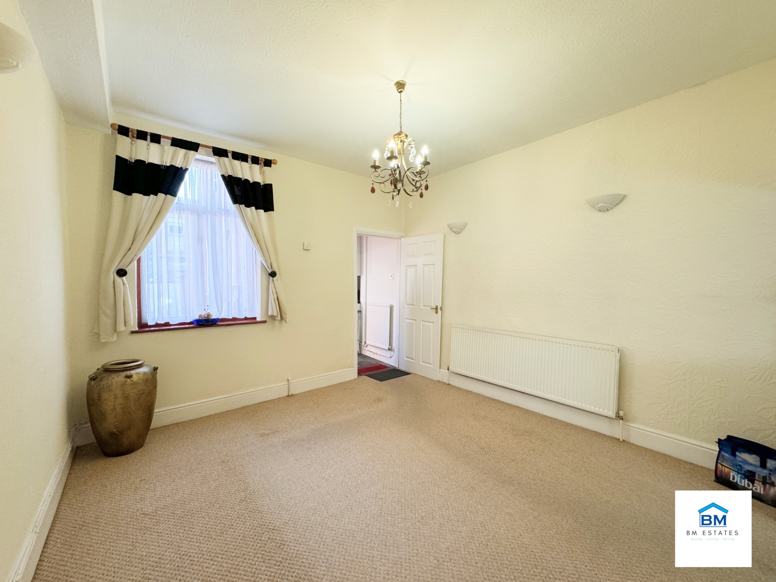
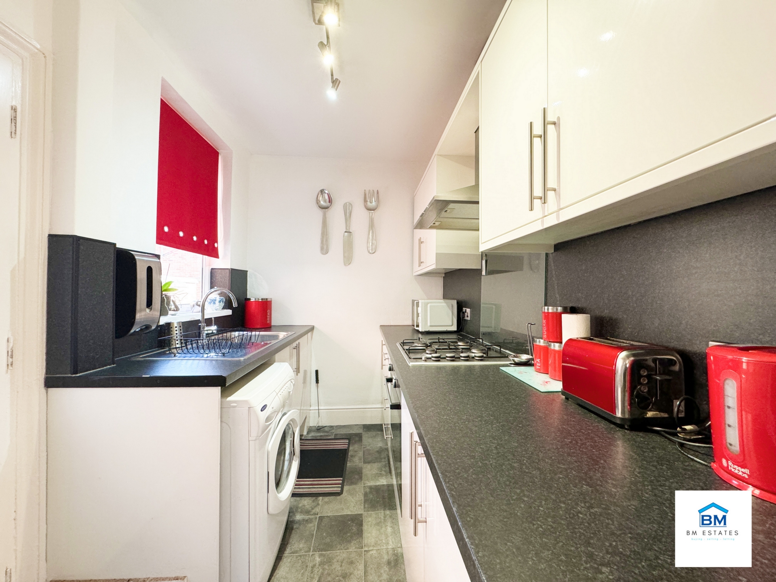
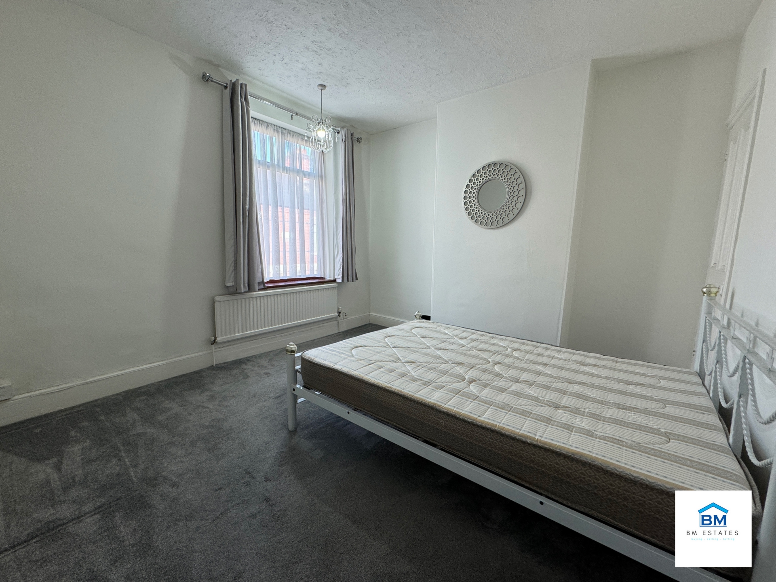
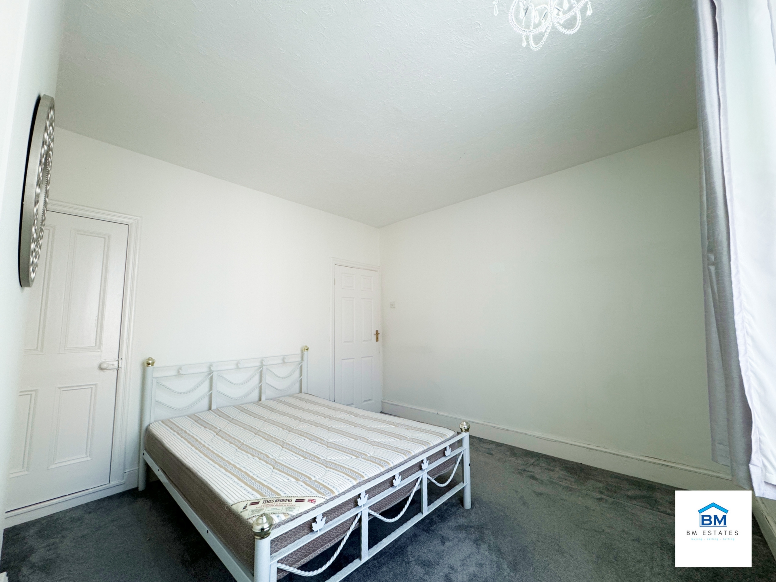
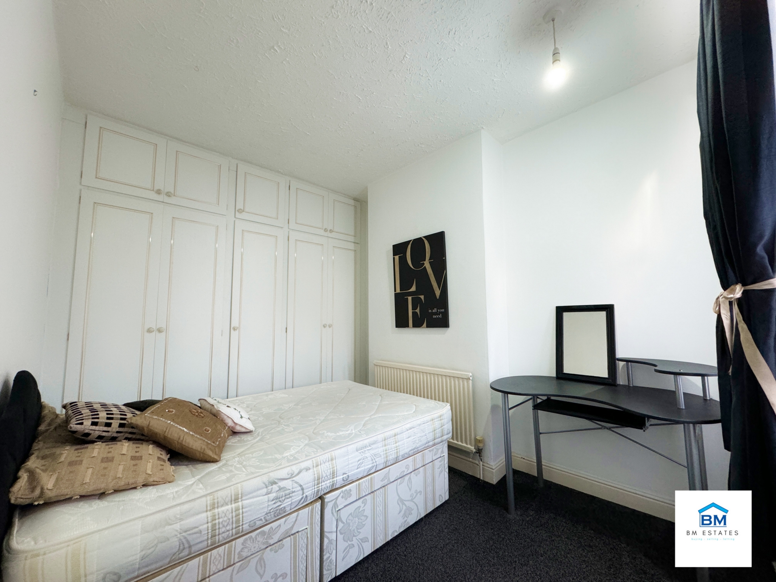
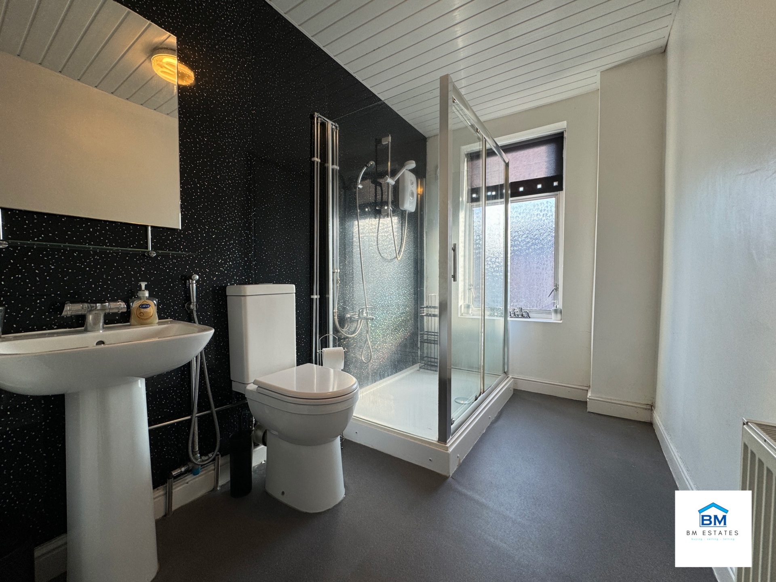
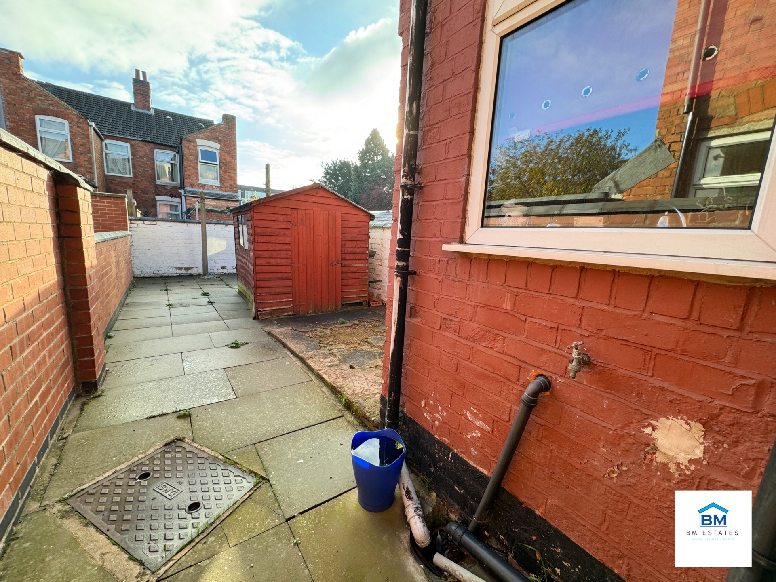
| Front | The property is a well-maintained, end-terraced, red-brick home. Its clean façade and traditional style blend seamlessly with the surrounding homes on Gedding Road. The property features a white front door and large windows that allow plenty of natural light into the home. | |||
| Living Room | 3.63m x 3.45m (11'11" x 11'4") The living room features neutral-toned walls and carpeted flooring, providing a cozy yet spacious environment. The room benefits from a large window, allowing ample natural light. The decorative fireplace serves as a focal point, adding character and charm to the room. It flows seamlessly into the dining or secondary reception area through an archway. | |||
| Dining Room/Secondary Reception | 3.72m x 3.65m (12'2" x 11'12") This area is well-sized, with light-colored walls and carpet that continue the cohesive décor of the home. A large window with elegant curtains adds both style and natural light. This space is perfect for family gatherings or could serve as a formal dining area. | |||
| Kitchen | 3.75m x 1.89m (12'4" x 6'2") The kitchen features a sleek, modern design with white cabinets and dark countertops. It includes integrated appliances and sufficient counter space for food preparation. The red accents from the blinds and appliances add a pop of color, giving the kitchen a fresh and vibrant feel. The layout is practical and efficient for everyday cooking and cleaning. | |||
| Bedroom 1 | 3.60m x 3.46m (11'10" x 11'4") This bedroom includes built-in wardrobes along an entire wall, providing ample storage space. The neutral décor, along with white walls and ceiling, gives the room a bright and open feel. A cozy, carpeted floor adds warmth, while a simple layout makes it versatile for various furniture arrangements. | |||
| Bedroom 2 | 3.10m x 2.64m (10'2" x 8'8") A second spacious bedroom with clean white walls and large windows that let in plenty of natural light. The room is carpeted, adding comfort, and the neutral tones make it easy to decorate to suit personal taste. A minimalist approach in design ensures the space feels open and airy. | |||
| Family Bathroom | A modern bathroom with sleek black wall panels and white fixtures, creating a contemporary look. The large walk-in shower features glass doors, making it spacious and accessible. The bathroom is well-lit, with a ceiling-mounted light and a frosted window for privacy. It's functional, stylish, and easy to maintain. | |||
| Garden | The rear garden is fully paved, making it easy to maintain and ideal for outdoor seating or storage. A wooden shed is included, offering extra storage space for tools or gardening equipment. The brick and whitewashed walls around the garden provide privacy. This outdoor space is practical for small families or those who prefer low-maintenance yards. |
312 Saviours Rd<br>Leicester<br>Leicestershire<br>LE5 4HJ