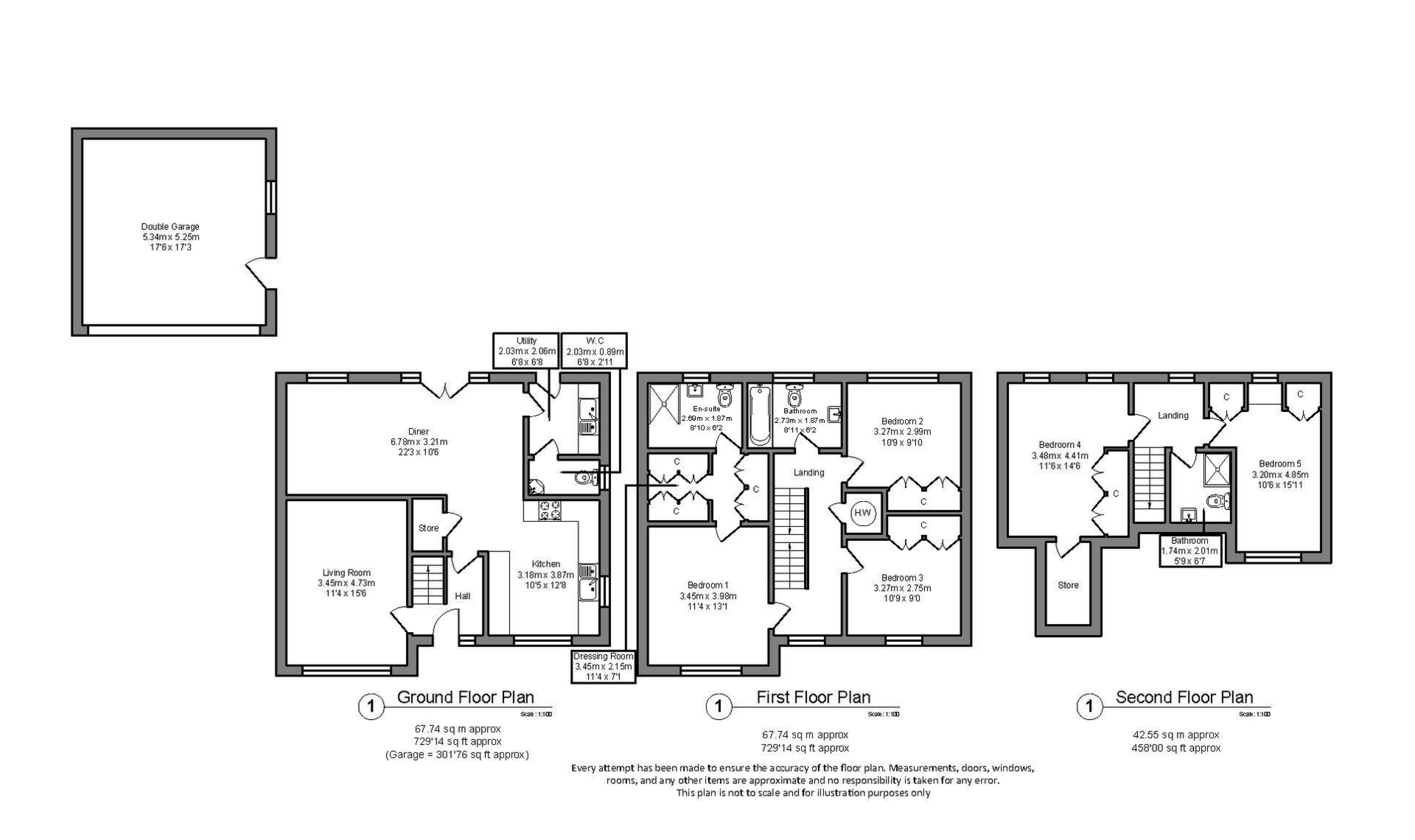 Tel: 0116 273 1414
Tel: 0116 273 1414
Hadstock Close, Leicester, LE5
For Sale - Freehold - Guide Price £629,950
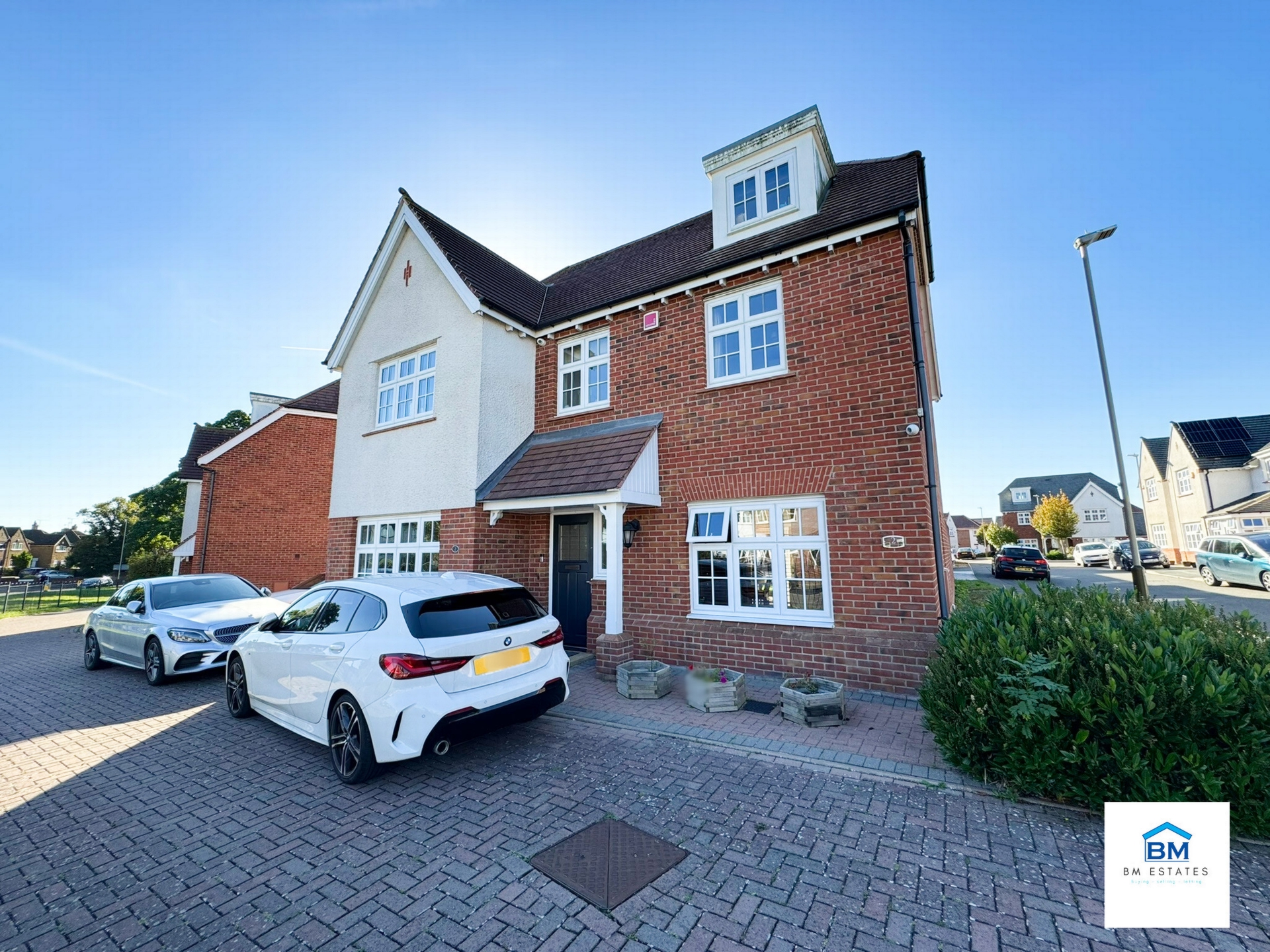
5 Bedrooms, 2 Receptions, 3 Bathrooms, Detached, Freehold
BM Estates are excited to Introduce this magnificent five-bedroom detached family home, located on the exclusive Hadstock Close, LE5. This property, one of only three on the left side of the street, offers a luxurious lifestyle in a sought-after, serene area. Ideal for families seeking ample living space and modern amenities, this home is perfect for those looking to settle in a highly desirable neighbourhood.
As you enter the property, you are greeted by a grand entrance hall leading to a spacious sitting room and a spectacular open-plan kitchen. The kitchen is truly the heart of the home, featuring marble countertops, fully fitted high-grade appliances, and ample storage. The large dining area flows effortlessly into a rear lounge space, ideal for family gatherings and entertaining. The ground floor also includes a convenient utility room and a well-appointed W/C.
The rear garden is designed for low maintenance and offers a fantastic outdoor living experience, complete with an outdoor office space, perfect for working from home.
The first floor boasts three large bedrooms, with the master suite offering a walk-in wardrobe and a luxurious en-suite bathroom. A family bathroom serves the other two bedrooms on this floor. Moving to the second floor, there are two additional generously-sized bedrooms, accompanied by another stylish family bathroom.
The property benefits from a double garage and ample parking space for several vehicles, ensuring both comfort and convenience for the homeowners.
Hadstock Close is ideally located near excellent amenities. For families with children, there are several highly-rated schools nearby, including Judgemeadow Community College and Crown Hills Community College, providing both primary and secondary education.
For worship and community services which are within easy reach, reflecting the rich diversity of the area.
This property offers more than just a home; it promises a high standard of living with a blend of luxury and practicality. The prime location provides easy access to local shopping centres, parks, and leisure facilities, making it a prime choice for families looking for a premium home in the LE5 area. Don't miss the chance to make this beautiful property your new family home.
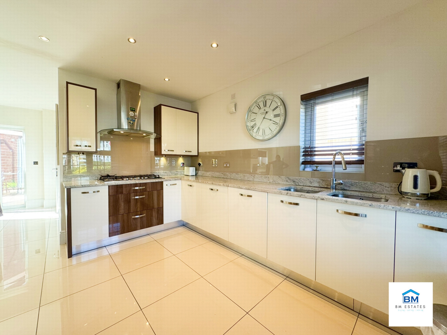
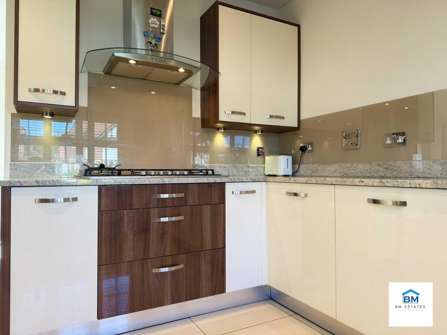
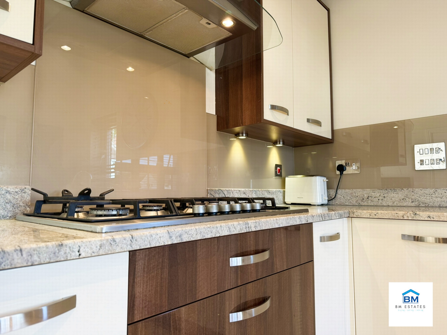
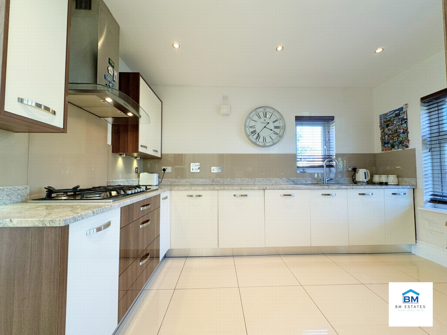
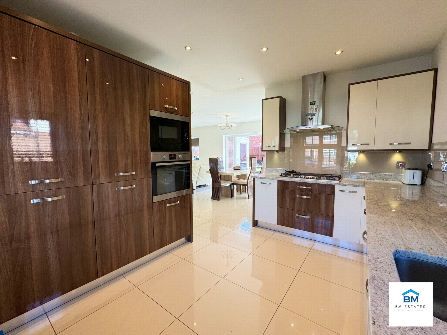
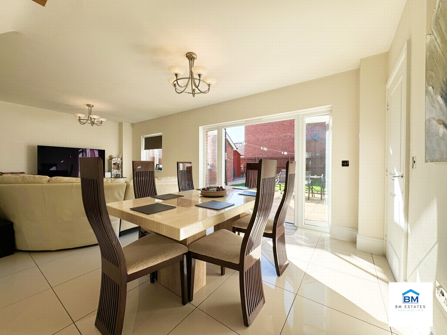
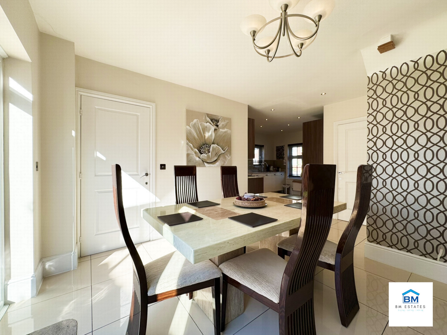
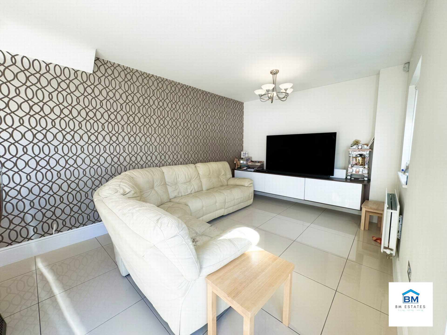
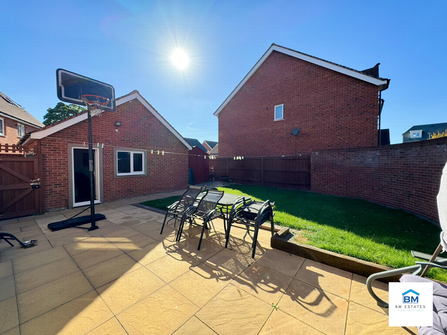
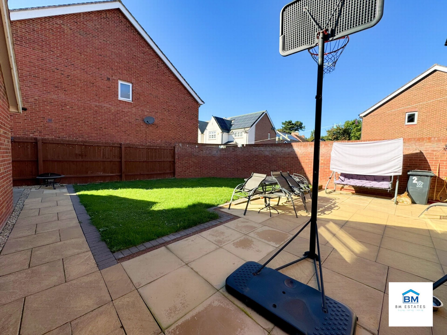
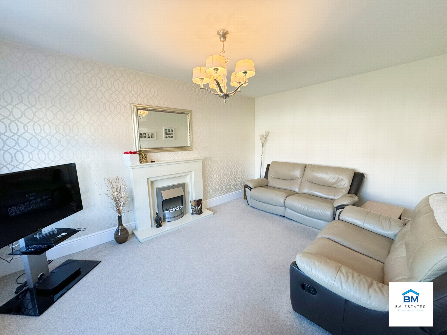
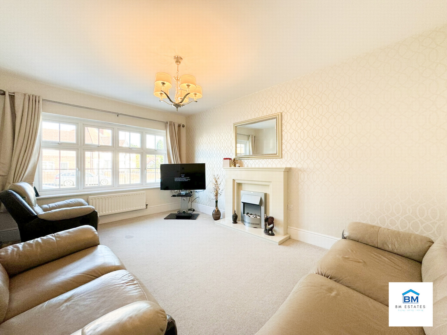
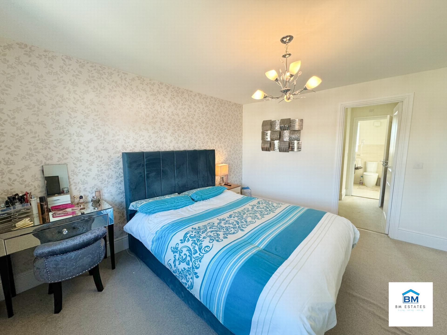
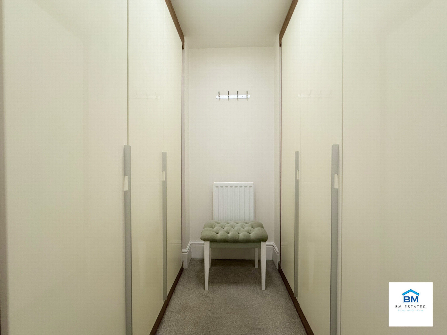
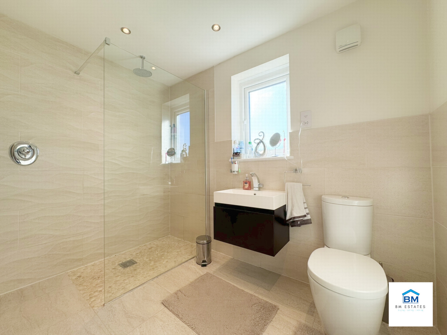
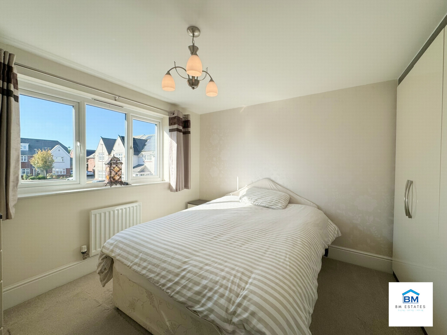
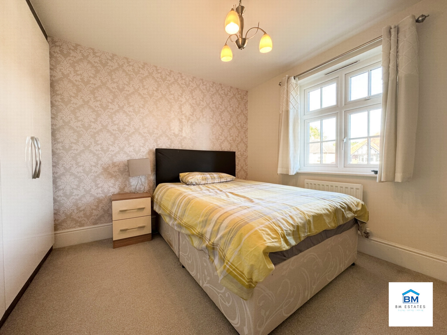
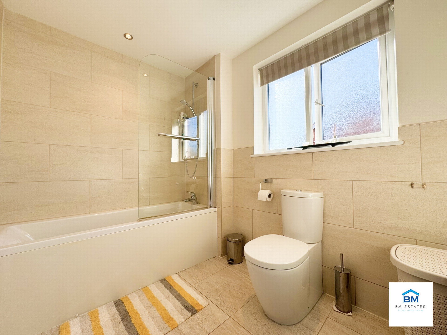
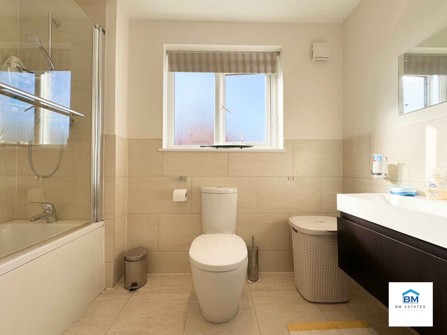
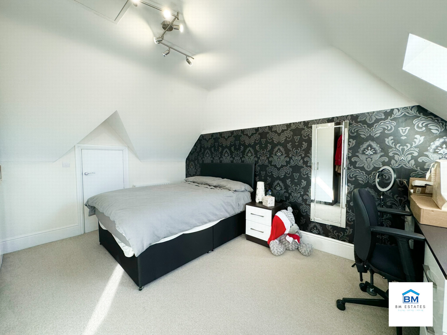
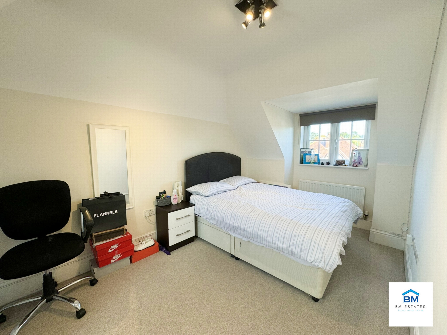
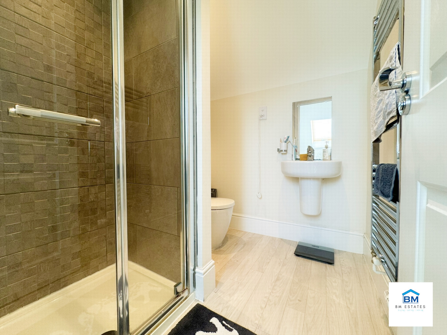
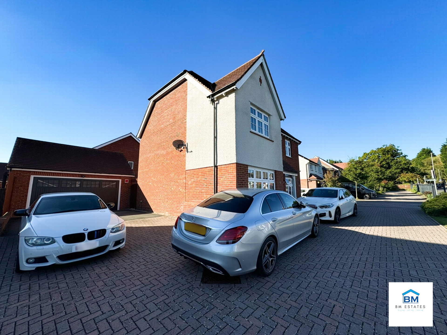
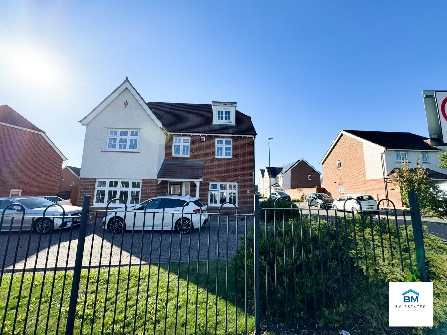
| Front | The exterior showcases the grandeur of this detached property. The home is modern with classic touches, featuring a well-maintained front garden and driveway space for multiple vehicles. The double garage adds to the practical benefits, while the surrounding greenery and exclusive position on Hadstock Close give it a sense of prestige and privacy. | |||
| Entrance Hall | Access to sitting room, kitchen and stairs to first floor. | |||
| Kitchen | The kitchen is an elegant, high-end space with modern fittings and appliances. It features a sleek design with glossy cabinetry, a central gas hob with a stainless steel extractor fan, and marble countertops. The light and neutral color scheme with polished tile flooring adds a bright and spacious feel. There is ample storage and surface area, making it both functional and aesthetically pleasing. A large clock and large windows bring character and natural light to the room. | |||
| | A high-quality integrated gas hob, set against a chic glass backsplash for easy maintenance and a modern look. The marble countertop adds to the luxurious feel of the kitchen. Recessed lighting under the cabinets provides additional task lighting, perfect for culinary activities. The overall design reflects a modern, clean, and stylish space ideal for family meals and entertaining. | |||
| | | |||
| | | |||
| | | |||
| Dining Area | The dining room showcases a beautiful light-toned table set in an open-plan layout that flows seamlessly into the lounge area. The space is bathed in natural light from the large sliding doors, offering direct access to the rear garden. The connection between indoor and outdoor spaces is a key feature, making this area ideal for entertaining. The room's minimalist design, along with neutral tones and clean lines, creates an airy and relaxed atmosphere. | |||
| | | |||
| Lounge | | |||
| Garden | a well-maintained backyard with a paved patio area and a grassy lawn. There is outdoor furniture and a basketball hoop, indicating an ample outdoor area for leisure activities. The brick walls and detached structure for the outhouse/office. | |||
| | | |||
| Sitting Room | The living room is cosy and refined, featuring a modern fireplace as a focal point and elegant décor. The neutral palette and plush leather seating give the space a comfortable and inviting feel, while the light wallpaper and chandelier add a touch of sophistication. This room is perfect for relaxing in a serene environment. | |||
| | | |||
| Bedroom One | The master bedroom exudes luxury with its plush bedding and feature wall, offering both comfort and style. The chandelier adds a luxurious touch, and the space includes a walk-in wardrobe area that leads to a private en-suite bathroom. The neutral tones and soft furnishings create a calming atmosphere perfect for relaxation. | |||
| Walk in wardrobe | The walk-in wardrobe provides ample storage with built-in wardrobes lining both sides. It is a functional and elegant space, complete with soft carpeting and a seating area, making it an ideal space for dressing and storage. | |||
| En-suite | The second bathroom showcases a luxurious walk-in shower with a rainfall showerhead and stylish tiling. The minimalist design with floating vanity and modern fixtures ensures a sleek and functional space. | |||
| Bedroom Two | Featuring a large window that allows plenty of natural light and offers a view of the surrounding residential area. The room is decorated in soft beige tones, with a simple striped bedspread, giving it a clean and airy feel. A modern ceiling light fixture adds a touch of elegance, while the wardrobe provides ample storage without cluttering the space. | |||
| Bedroom Three | This room is adorned with patterned wallpaper behind the bed, creating a cozy and traditional atmosphere. The bed layout is simple yet comfortable, and the room is practical with a wardrobe and bedside table for added functionality. The ceiling light fixture, similar in style to the one in the first bedroom, adds warmth and ambiance to the room. | |||
| Family Bathroom | A modern, well-lit bathroom that is part of a house for sale. The bathroom features a clean and minimalist design, with neutral-toned tiles lining the walls and floor. A large frosted window above the toilet allows natural light to fill the space while maintaining privacy. The bath is equipped with a glass screen and an overhead shower, making the room both practical and stylish. The sleek white toilet and sink are complemented by a dark vanity unit, providing a contrast that enhances the modern look of the space | |||
| | | |||
| Bedroom Four | The upper-floor bedrooms, which is spacious and bright. It has a unique layout with sloped ceilings, giving it character. The monochromatic design is enhanced by a feature wall with patterned wallpaper, making the room feel modern yet cosy. | |||
| Bedroom Five | A more conventional in shape with a window allowing natural light. This room is similarly decorated in a minimalist style, with neutral tones and some storage items, giving it a clean and functional appearance. | |||
| Family Bathroom | a modern bathroom, featuring a spacious walk-in shower with dark, textured tiles and a clear glass door, adding a sleek and contemporary touch. The floor is light wood-effect, creating a warm contrast against the darker shower tiles. A chrome heated towel rail is positioned on the right, contributing to the room's luxury feel and functionality. The sink is a simple, wall-mounted basin paired with a large mirror above, maximizing the sense of space. The toilet is tucked away in a corner, making efficient use of the layout. | |||
| Double Garage | | |||
| Road side view | |
312 Saviours Rd<br>Leicester<br>Leicestershire<br>LE5 4HJ
