 Tel: 0116 273 1414
Tel: 0116 273 1414
Arncliffe Road, Leicester, LE5
Sold STC - Freehold - Guide Price £325,000
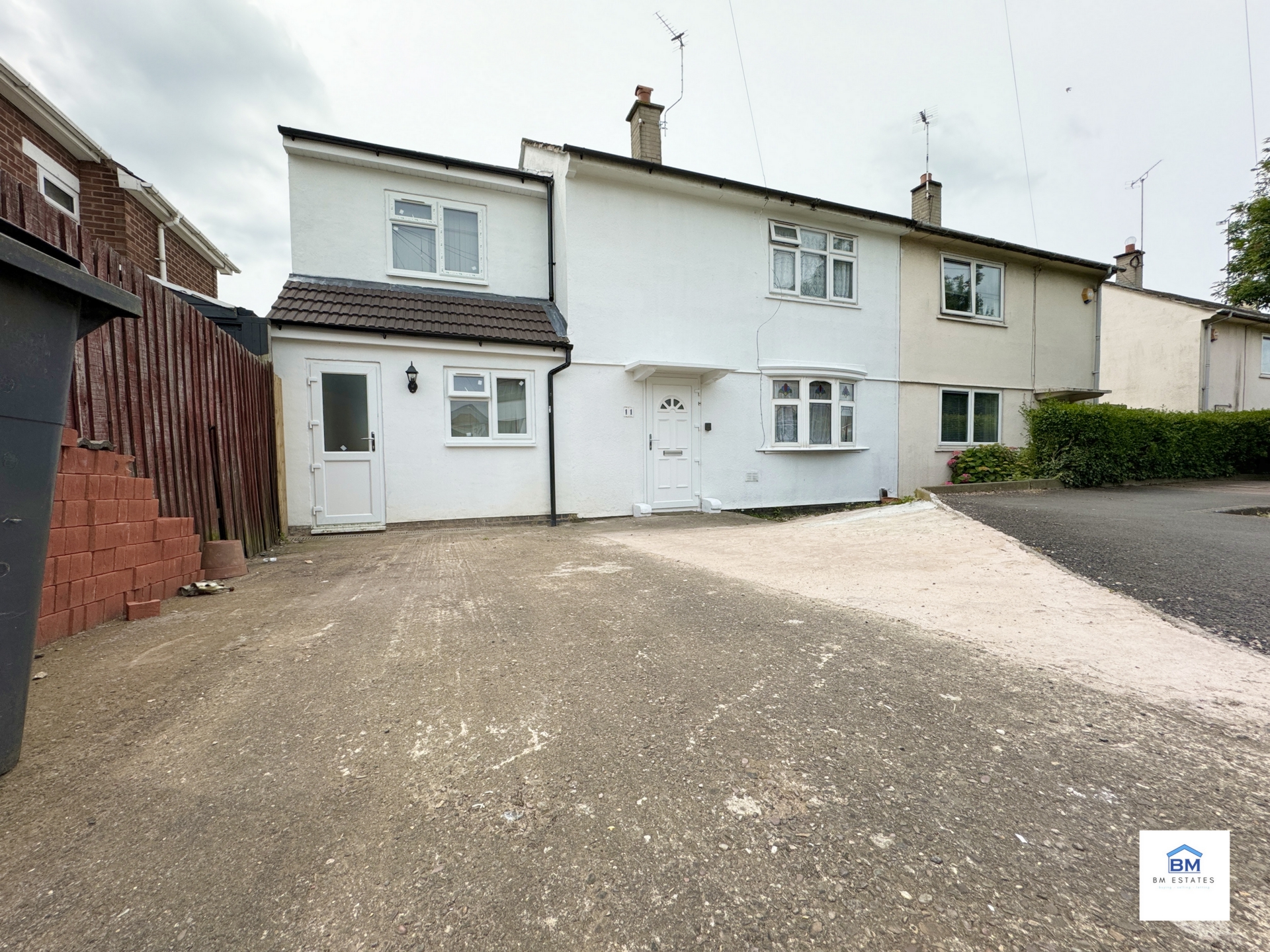
4 Bedrooms, 1 Reception, 2 Bathrooms, Semi Detached, Freehold
BM Estates are delighted to present this spacious four-bedroom semi-detached home on Arncliffe Road, available with no upward chain. This inviting property features an entrance hall leading to a cozy lounge with seamless access to a modern kitchen diner. The ground floor includes a fourth bedroom complete with an en-suite that boasts a full shower area, W/C, and stylish tiling. From the kitchen diner, you can step into a beautifully re-landscaped garden, perfect for relaxation and outdoor activities.The first floor houses three generously sized bedrooms and a contemporary family bathroom. Outside, the property offers ample off-road parking space for up to 3-4 vehicles at the front.Don’t miss out on this fantastic opportunity—contact us today to arrange a viewing!
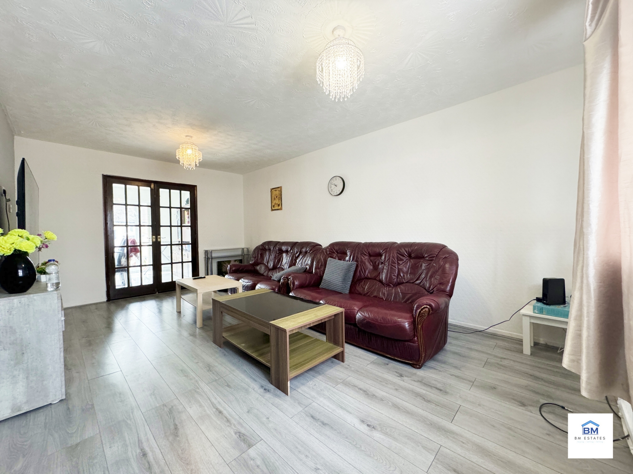
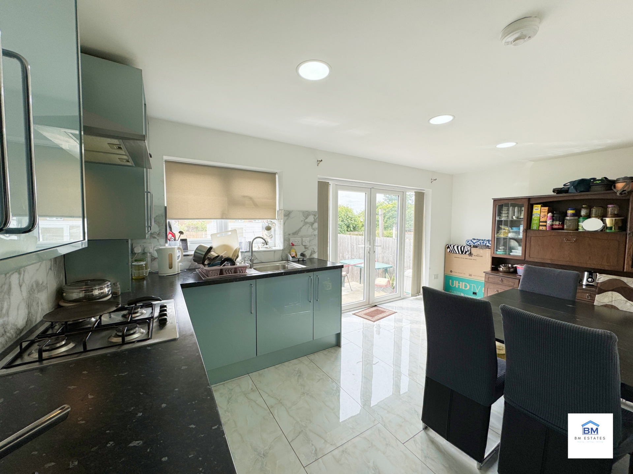
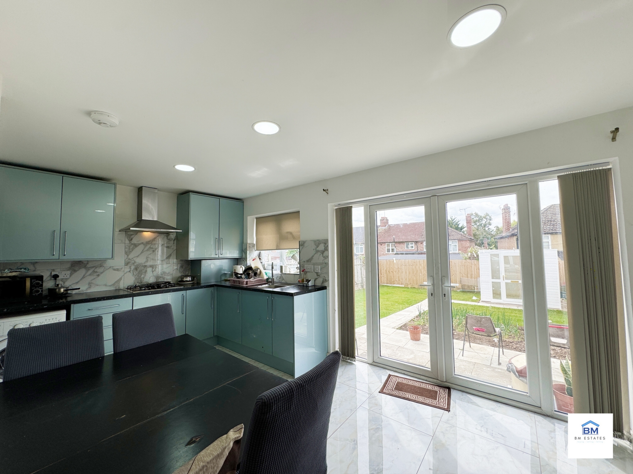
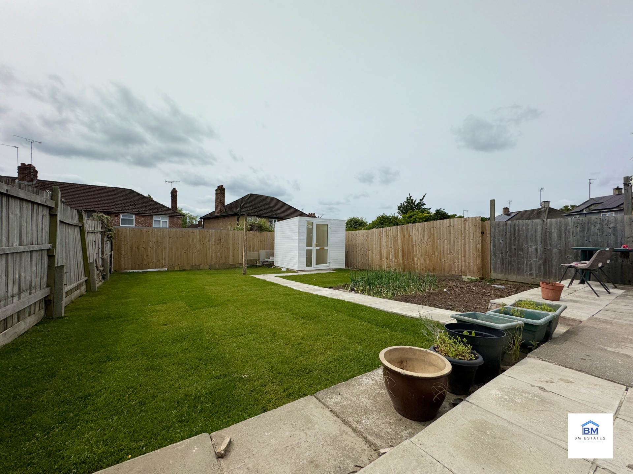
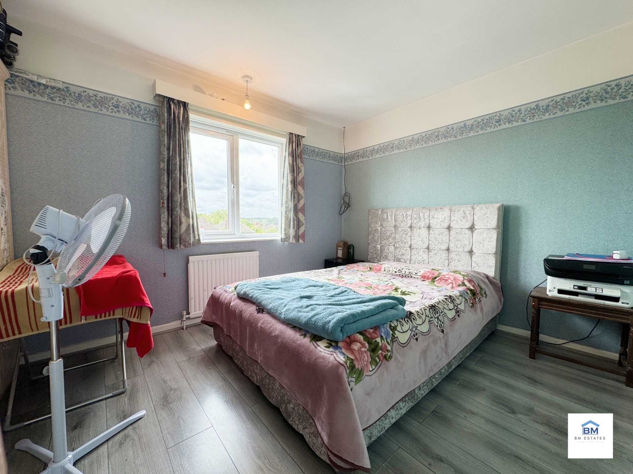
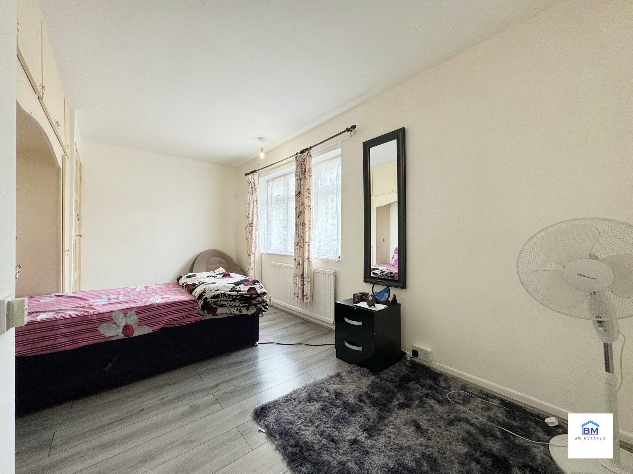
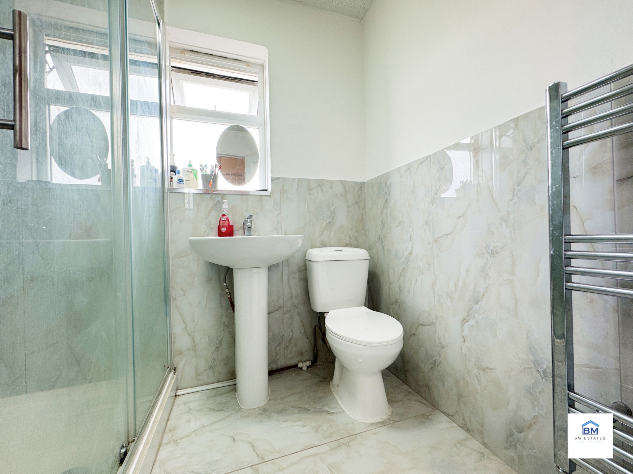
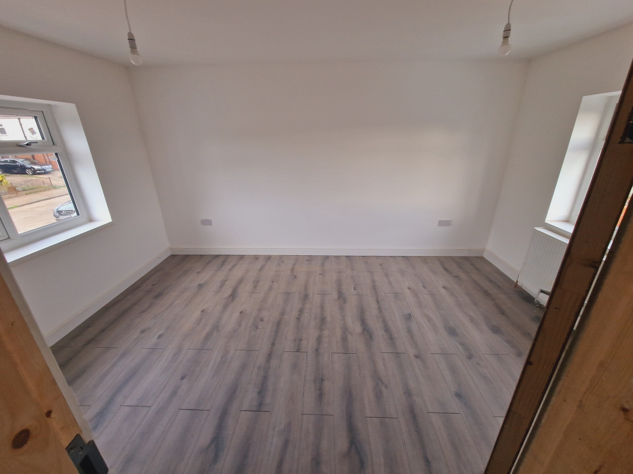
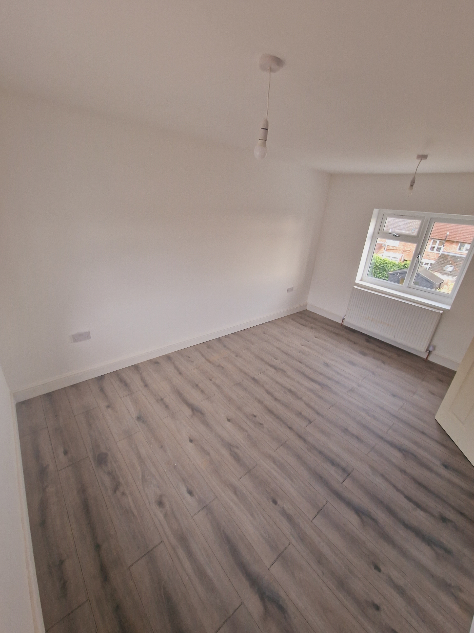
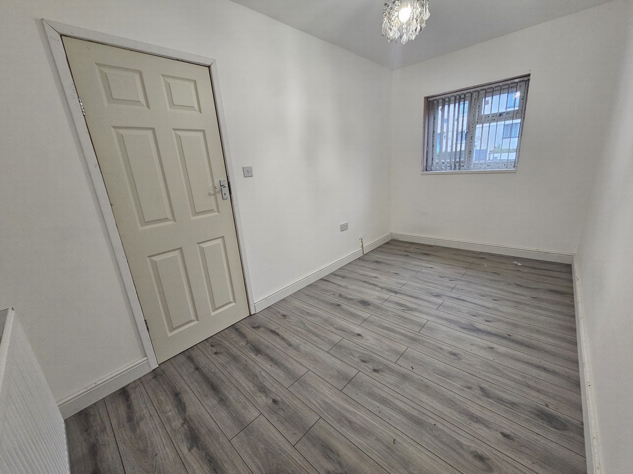
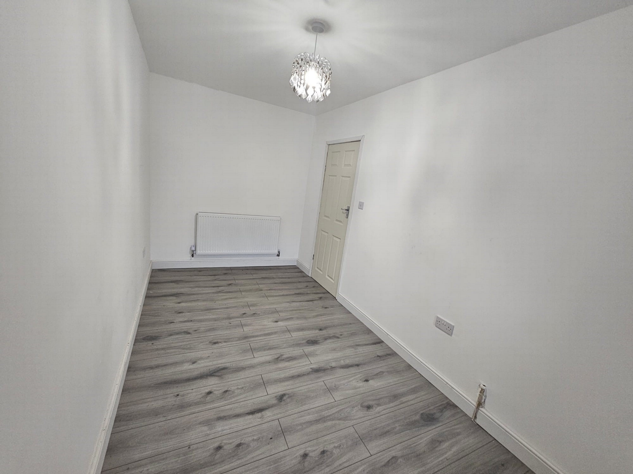
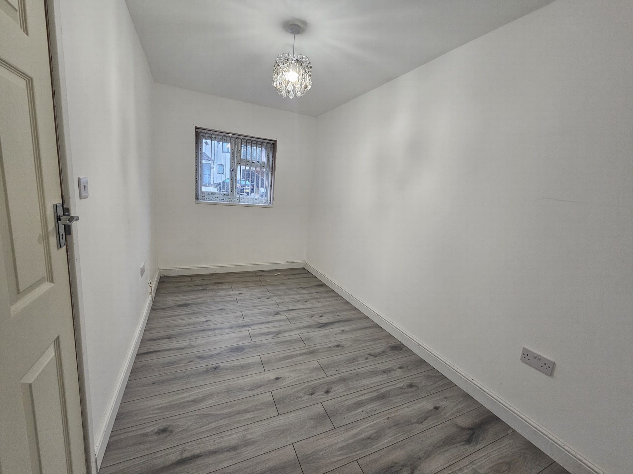
| Front | Space for three/four vehicles, access to property and side of the property. | |||
| Entrance Hall | Access to lounge, kitchen, stairs to first floor and ground floor bedroom. | |||
| Lounge | 5.56m x 3.85m (18'3" x 12'8") uPVC window to front elevation, access to kitchen. | |||
| Kitchen Diner | 5.37m x 2.75m (17'7" x 9'0") uPVC window to rear elevation, access to garden, fitted kitchen, tiled floor and part tiled wall. | |||
| | | |||
| Bedroom 4 | 4.09m x 2.17m (13'5" x 7'1") uPVC window to front elevation, access to ground foor shower room with full three piece bathroom suite. | |||
| Garden | Medium garden, lawn area and part block paved area. | |||
| Landing | Access to all bedrooms and family bathroom. | |||
| Bedroom 1 | 4.41m x 3.05m (14'6" x 10'0") uPVC window to front and rear elevation. | |||
| Bedroom 2 | 3.71m x 2.75m (12'2" x 9'0") uPVC window to rear elevation. | |||
| Bedroom 3 | 4.85m x 2.75m (15'11" x 9'0") uPVC window to rear elevation and fitted wardrobe. | |||
| Family Bathroom | uPVC frosted window to front elevation, shower area, sink, W/C and towel radiator. |
312 Saviours Rd<br>Leicester<br>Leicestershire<br>LE5 4HJ