 Tel: 0116 273 1414
Tel: 0116 273 1414
The Langhill, Leicester, LE5
Sold STC - Freehold - Offers above £285,000
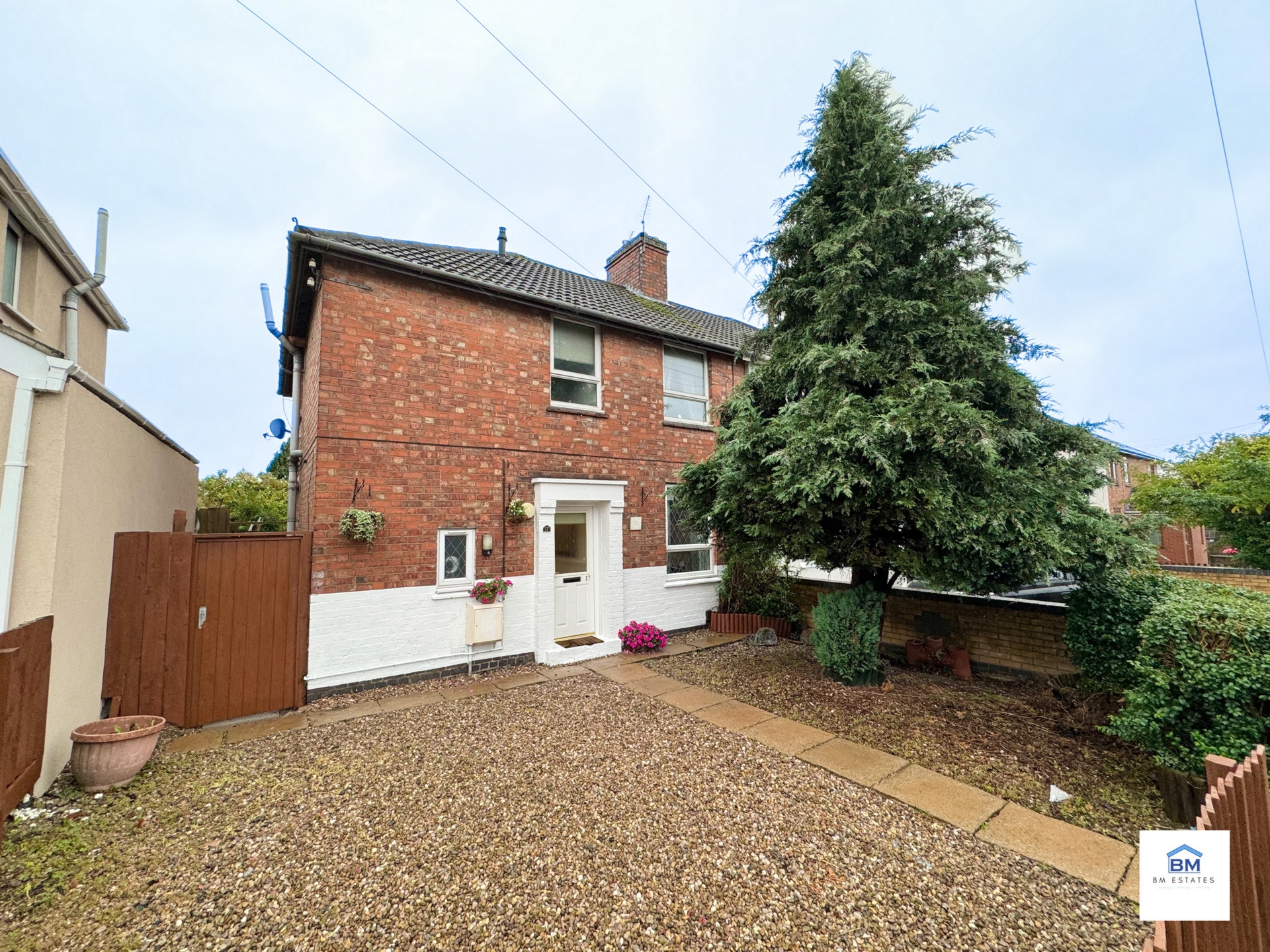
3 Bedrooms, 2 Receptions, 1 Bathroom, Semi Detached, Freehold
BM Estates is proud to present this wonderful three-bedroom semi-detached property for sale. Located in the heart of North Evington, this home is a dream come true for families, with convenient access to local amenities, schools within walking distance, and easy bus routes to the city centre.
Step through the entrance hall, and you'll find a warm and inviting sitting room with a gas fire feature, perfect for relaxation. The lounge, with its gas fire feature, seamlessly connects to the open-plan kitchen. The fully fitted kitchen is designed for convenience and comfort. This lovely home also offers access to a well-maintained rear garden, which is mostly lawned with some paving and even features a pear tree. It's the ideal space for outdoor enjoyment and relaxation.
The first floor boasts three generously sized bedrooms. The master bedroom features a window to the front, while the second bedroom enjoys two windows to the rear. The third bedroom also has a window to the rear. The family bathroom is equipped with a three-piece suite, a window to the side, and is partially tiled.
This exceptional property is available now, and there's no upward chain, making it the perfect opportunity to make it your new home. Don't wait; contact us today to arrange a viewing and make this dream home yours!
Entrance Hall: Radiator, Stairs, Pantry, Sitting room, Open-plan lounge/kitchen
Sitting Room: Dimensions: 3.50m x 3.18m, Window to the front, Radiator, Gas fire feature
Lounge: Dimensions: 4.22m x 3.50m, Two windows to the rear, Radiator, Gas fire feature, Open-plan layout with the kitchen
Kitchen: Dimensions: 4.95m x 2.44m, Fully fitted, Window to the side and rear, Radiator
Rear Garden: A large garden, mostly lawned, Partially paved, Features a pear tree
Master Bedroom: Dimensions: 3.50m x 3.19m, Window to the front, Radiator
Bedroom 2: Dimensions: 4.25m x 3.47m, Two windows to the rear, Radiator
Bedroom 3: Window to the rear, Dimensions: 2.43m x 2.51m
Bathroom: Three-piece suite, Window to the side, Radiator, Partially tiled
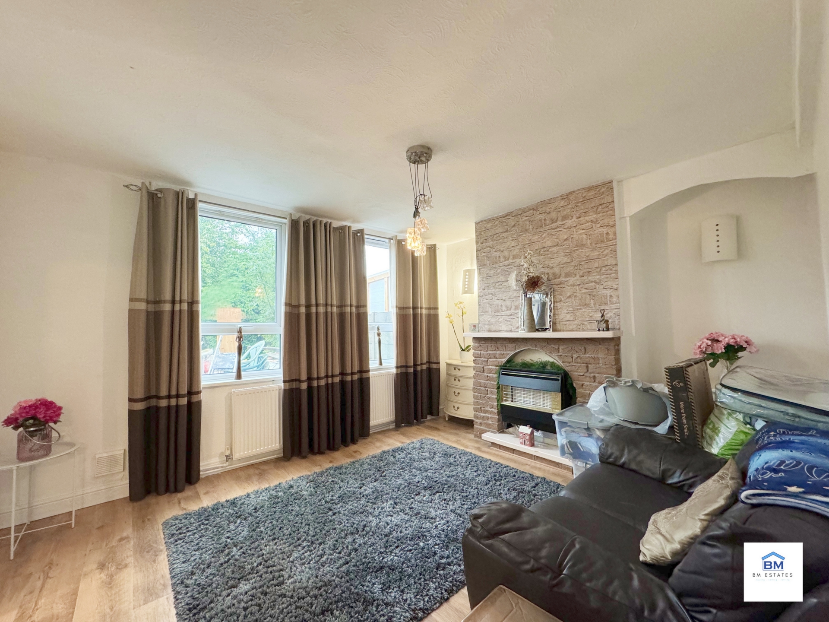
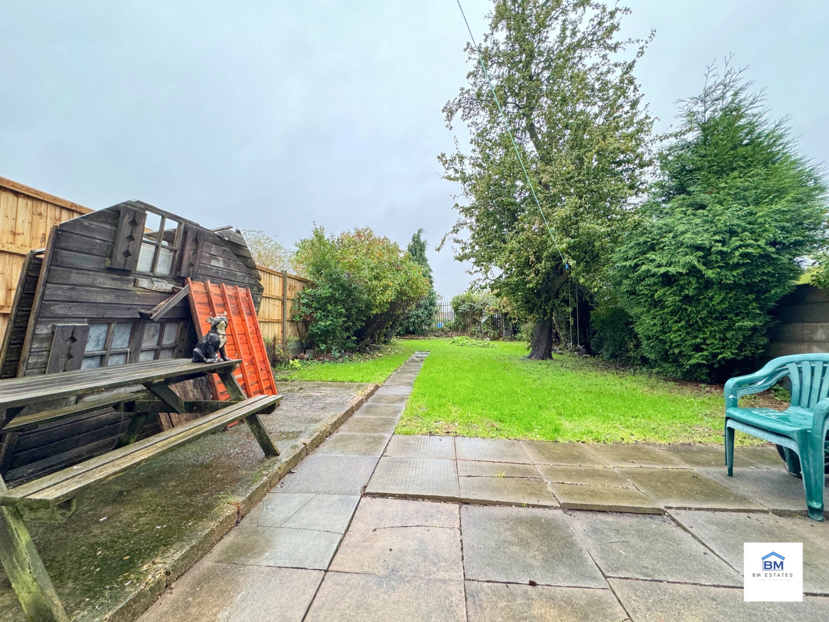
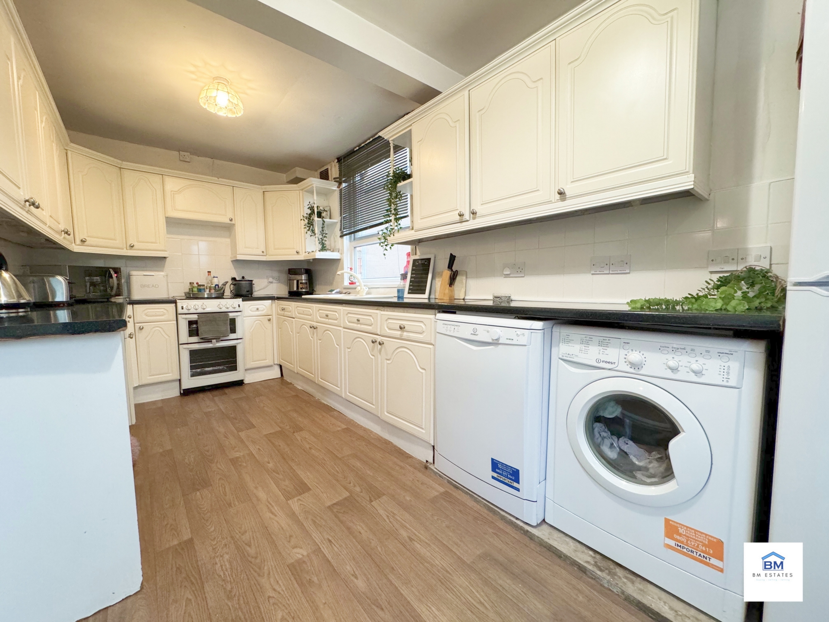
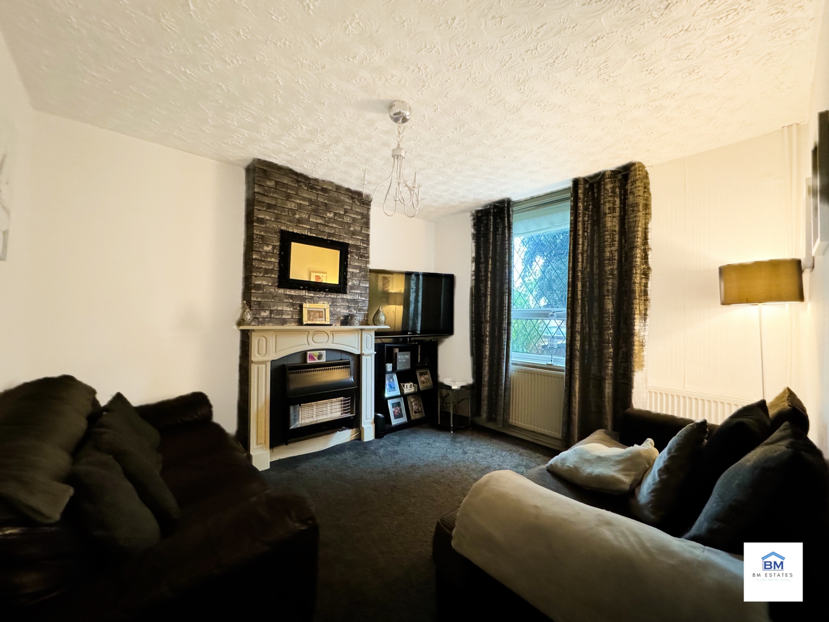
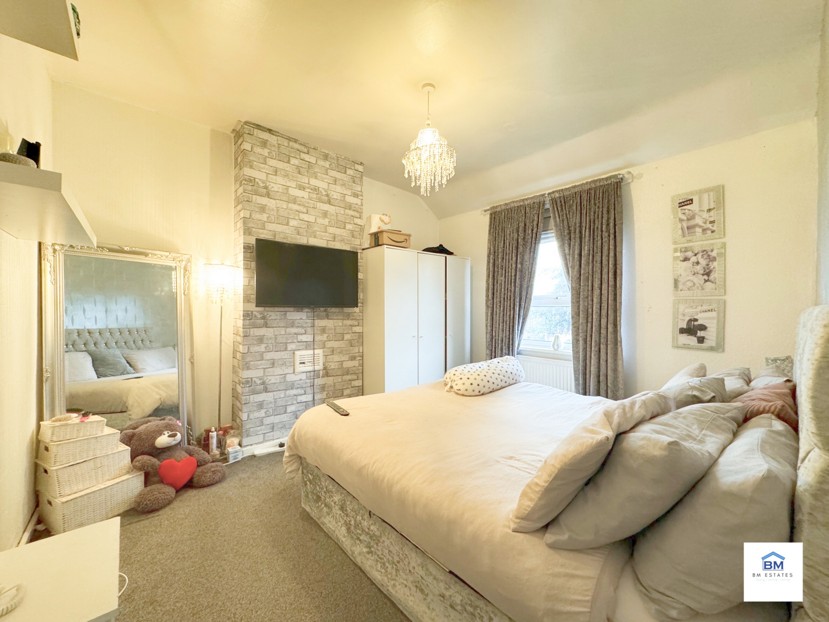
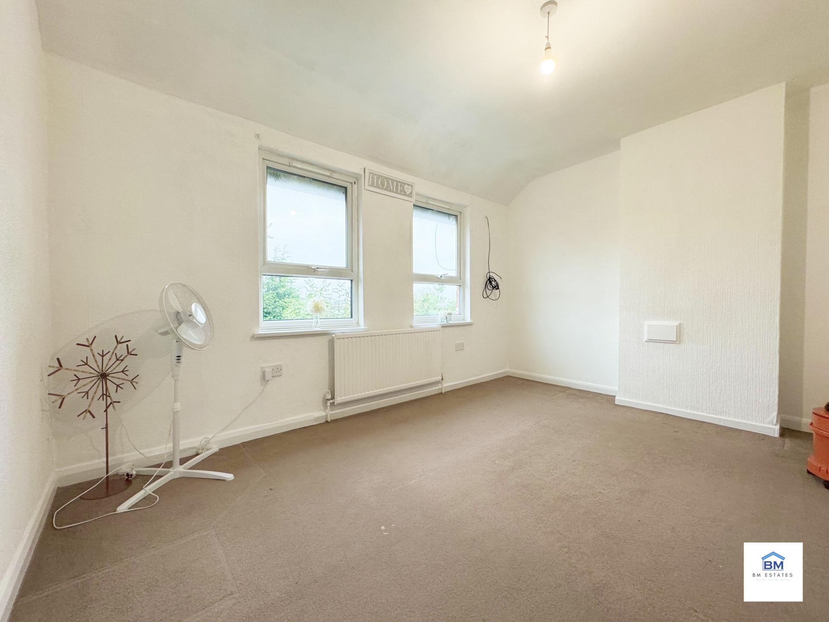
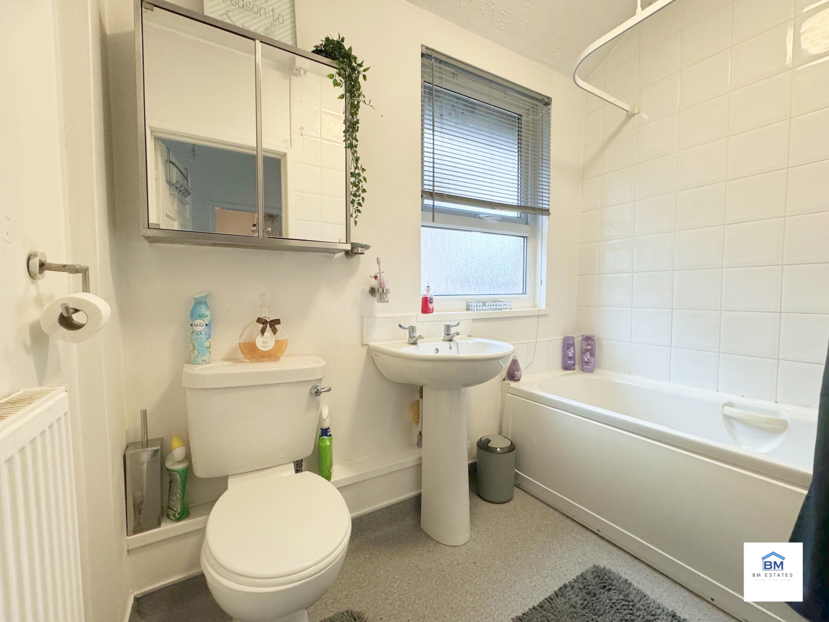
312 Saviours Rd<br>Leicester<br>Leicestershire<br>LE5 4HJ