 Tel: 0116 273 1414
Tel: 0116 273 1414
Cordery Road, Evington, Leicester, LE5
Sold STC - Freehold - Guide Price £350,000
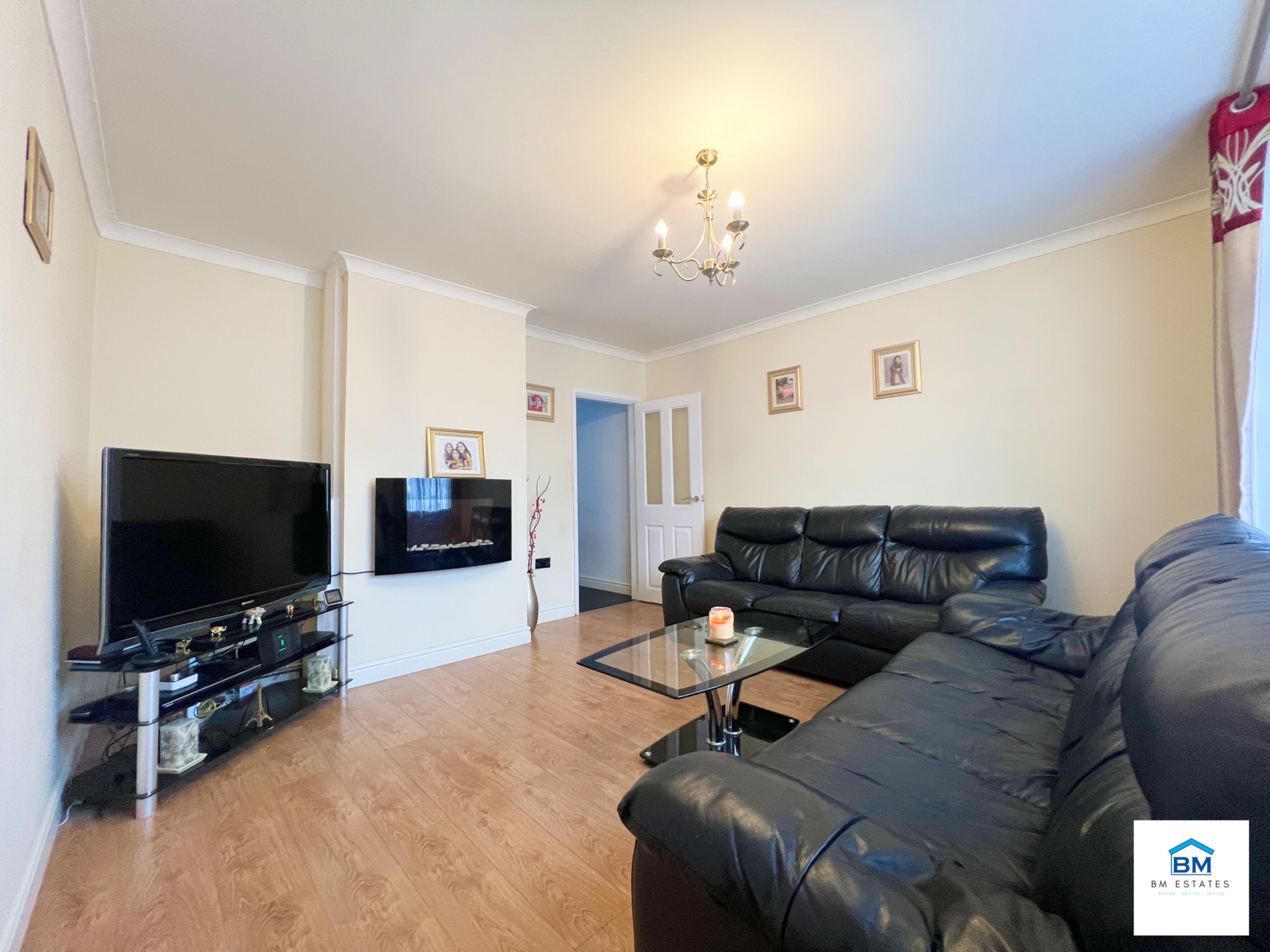
4 Bedrooms, 1 Reception, 2 Bathrooms, Town House, Freehold
BM Estates is delighted to offer for sale this superbly situated family home on Cordery Rd, Evington Village. The family home briefly comprises of an entrance hall, a living room on your left, dining room, kitchen and a rear garden. The first floor consists of four good-sized rooms and a family bathroom, in addition to access to the loft which has ample space for a future loft conversion STPP (subject to planning permission). The property benefits from a medium-sized laid-to-lawn garden to the rear and off-street parking to the front. Contact us today to schedule a viewing!
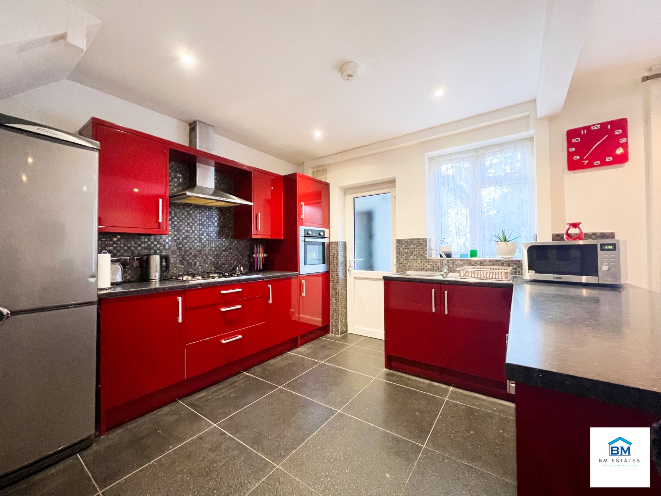
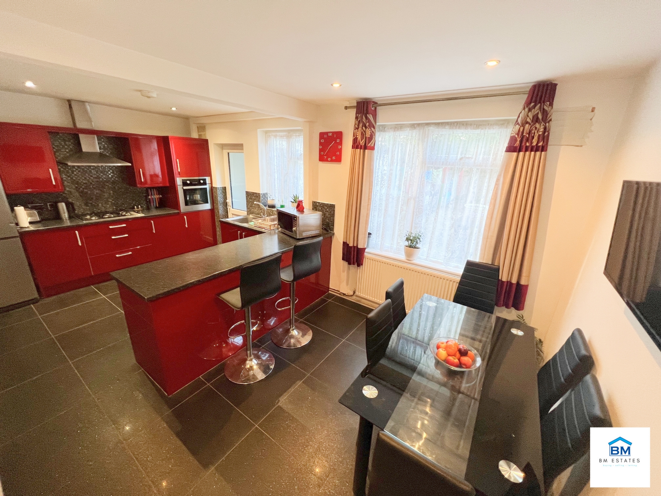
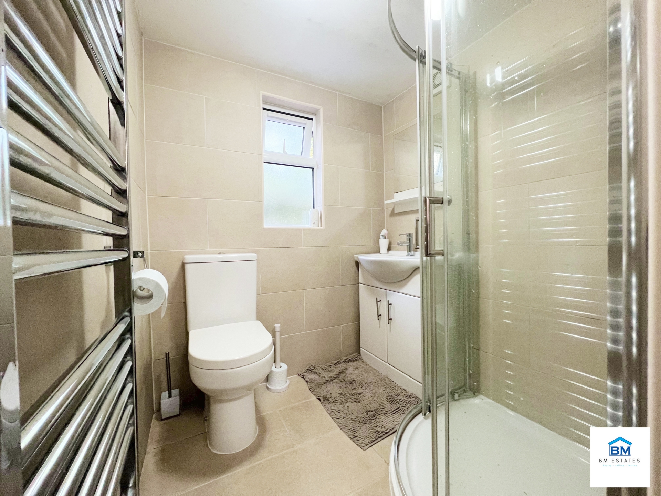
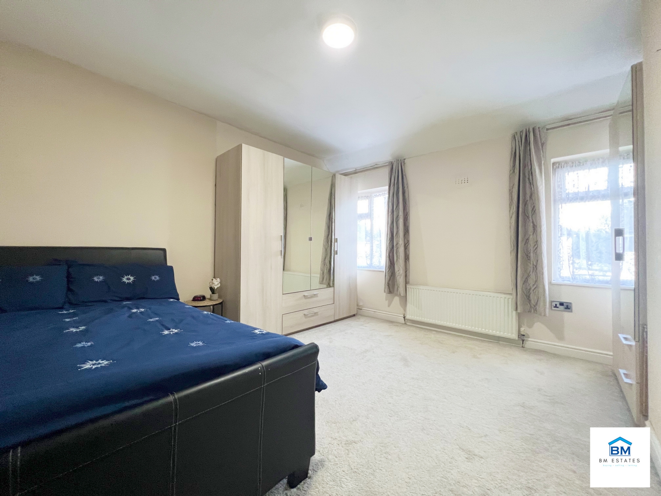
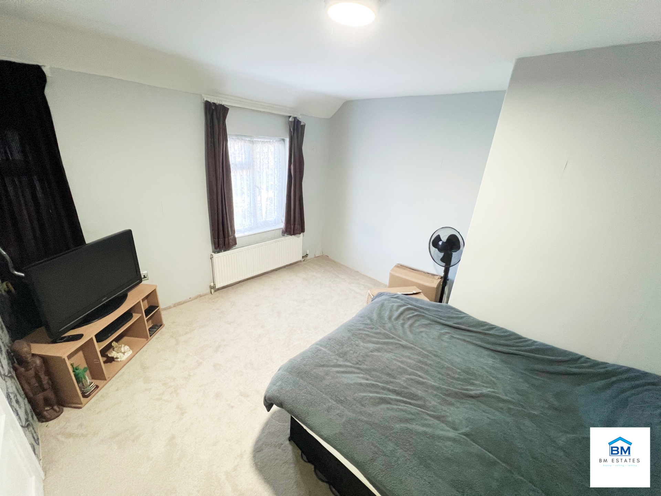
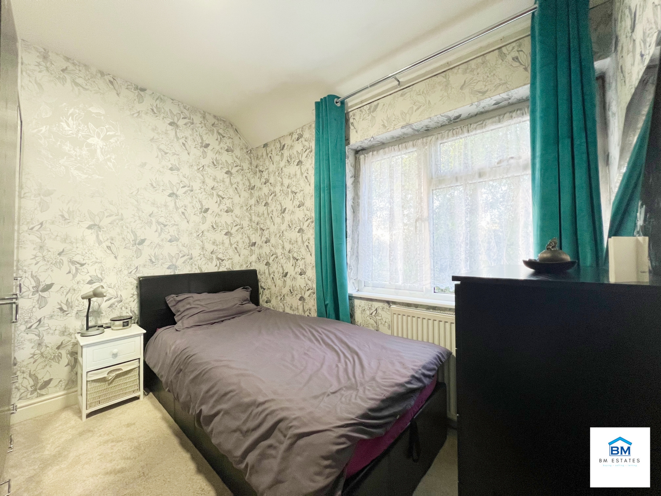
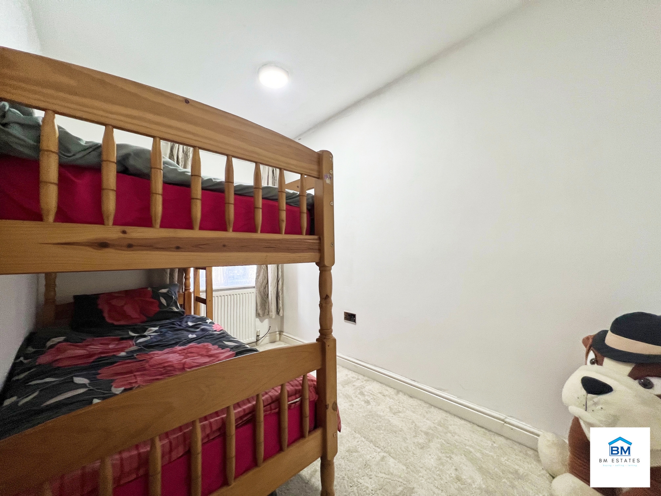
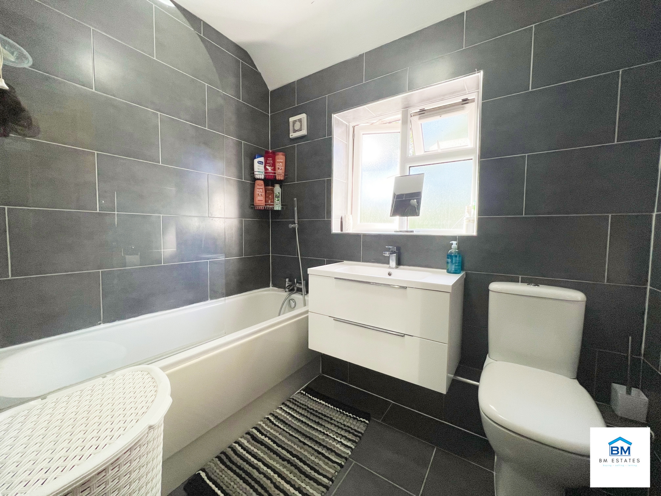
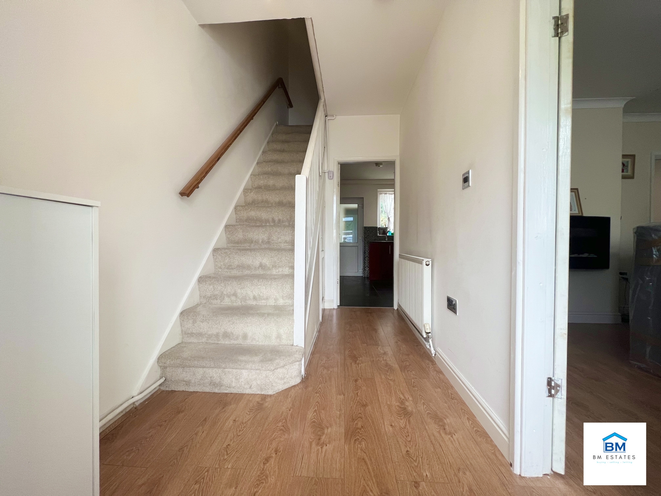
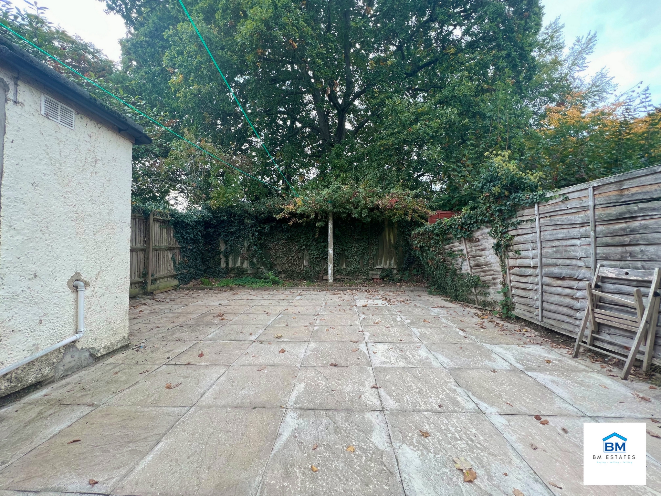
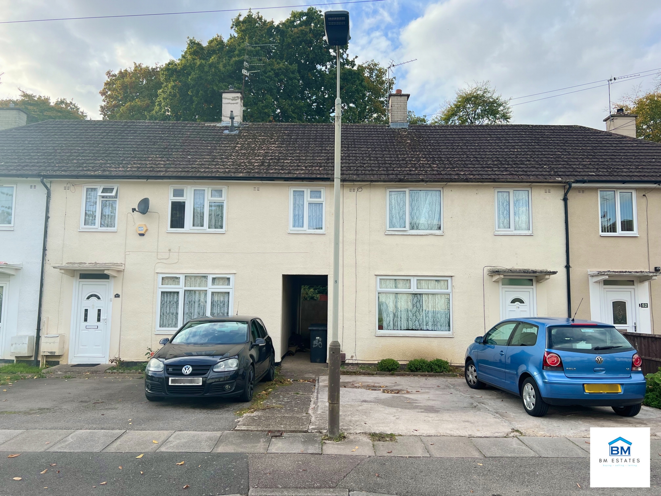
| Front | | |||
| Entrance Hall | Access to lounge, kitchen and first floor. | |||
| Lounge | 3.85m x 3.94m (12'8" x 12'11") uPVC window to front elevation, radiator, gas fire feature and access to kitchen/diner. | |||
| Kitchen Diner | 5.76m x 3.17m (18'11" x 10'5") Double uPVC window to rear elevation, fully fitted kitchen, tiled floor, spotlights, access to rear garden. | |||
| | | |||
| Shower Room | 1.51m x 1.43m (4'11" x 4'8") uPVC frosted glass to rear elevation, tiled floor, tiled walls, new bathroom suite and towel radiator. | |||
| Landing | Access to all bedrooms, family bathroom and loft access. | |||
| Bedroom 1 | 3.49m x 3.95m (11'5" x 12'12") Double uPVC window to front elevation, radiator, space for free standing wardrobe. | |||
| Bedroom 2 | 3.96m x 3.24m (12'12" x 10'8") uPVC window to rear elevation, radiator, storage. | |||
| Bedroom 3 | 3.19m x 2.08m (10'6" x 6'10") uPVC window to rear elevation, radiator and storage space. | |||
| Bedroom 4 | uPVC window to rear elevation, radiator. | |||
| Family Bathroom | uPVC frosted window to rear elevation, tiled walls, tiled floor, new vanity sink and towel radiator. | |||
| Garden | Storage area, paved area. |
Branch Address
312 Saviours Rd<br>Leicester<br>Leicestershire<br>LE5 4HJ
312 Saviours Rd<br>Leicester<br>Leicestershire<br>LE5 4HJ
Reference: BMEST_002743
IMPORTANT NOTICE FROM BM ESTATES
Descriptions of the property are subjective and are used in good faith as an opinion and NOT as a statement of fact. Please make further specific enquires to ensure that our descriptions are likely to match any expectations you may have of the property. We have not tested any services, systems or appliances at this property. We strongly recommend that all the information we provide be verified by you on inspection, and by your Surveyor and Conveyancer.