 Tel: 0116 273 1414
Tel: 0116 273 1414
Asfordby Street, Leicester, LE5
Sold STC - Freehold - Offers above £265,000
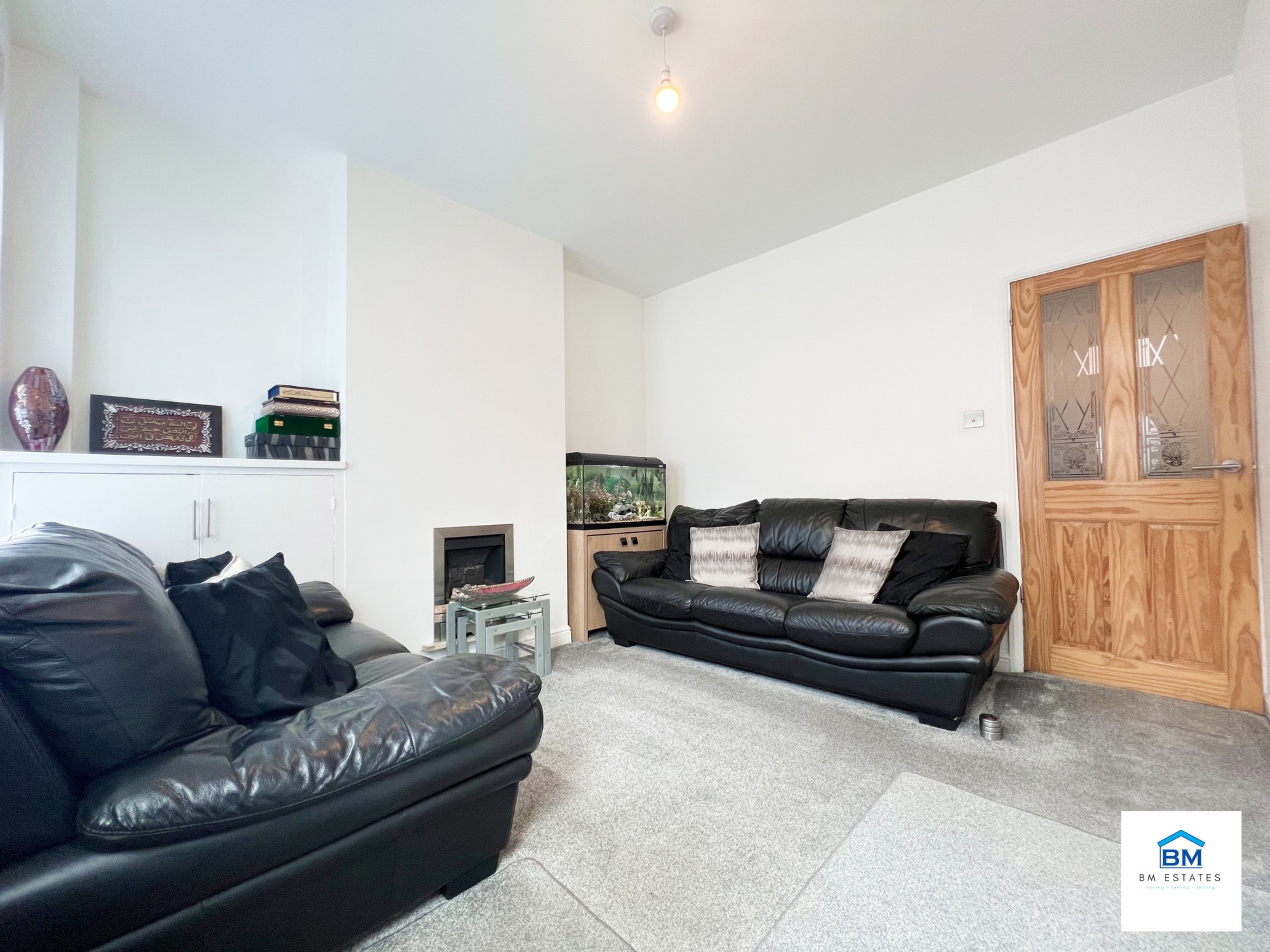
3 Bedrooms, 2 Receptions, 1 Bathroom, End Of Terrace, Freehold
BM Estates are very pleased to offer this very well presented three bedroom end-terraced property situated in the very high demand area of North Evington. Located on Asfordby Street which is situated just off Green Lane Road you will find this perfect family home which has undergone a full renovation throughout making it perfect for a first time buyer or investor to take on, the property is ready to move into. With features such as fitted wardrobes, fully fitted kitchen and a new bathroom suite, it is perfect! The property briefly comprises of entrance sitting room, rear lounge area, kitchen/diner and access to garden area. To the first floor there are two large bedrooms and a four piece family bathroom suite. To the second floor you will find the third bedroom which is split across two sides, ideal for bedroom and office area. To the rear of the property is a cladded area perfect for outdoor use throughout the year with w/c, storage and utility area. Through the rear door is a small garden space with access to alleyway.
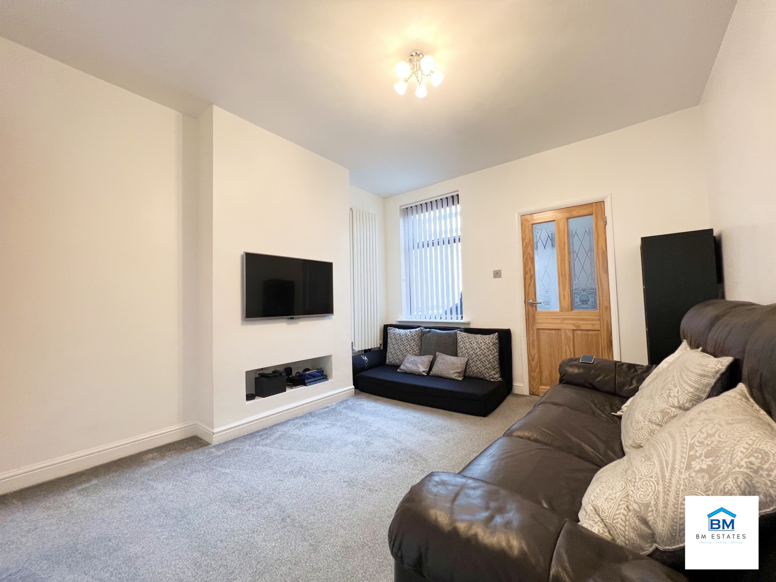
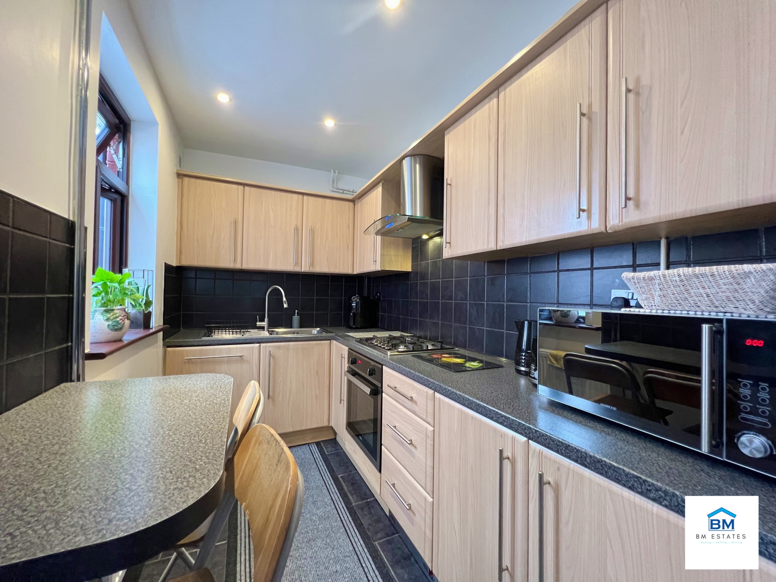
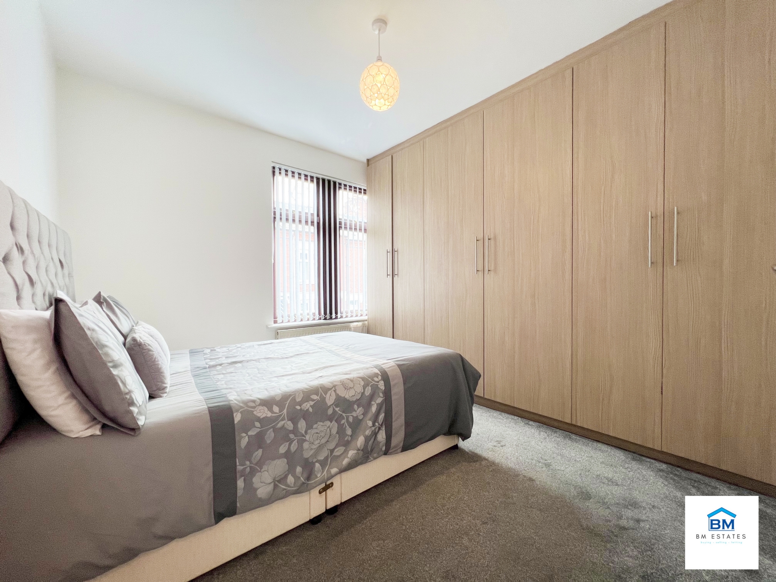
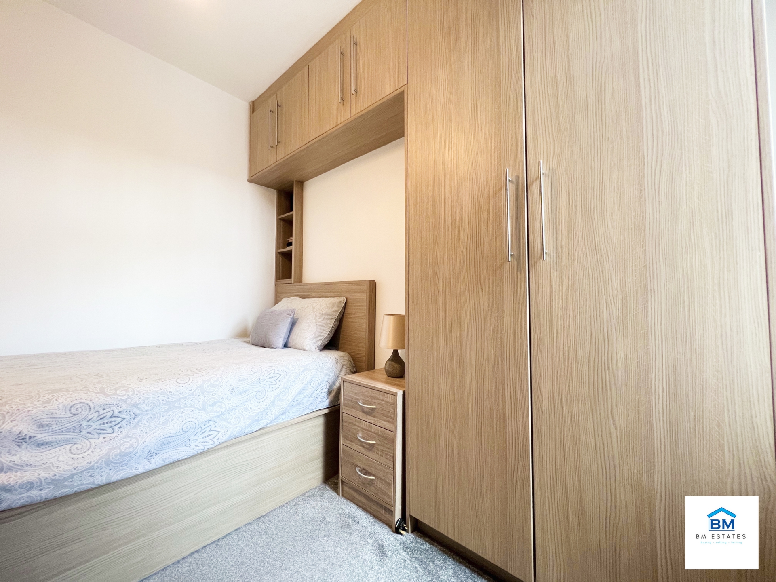
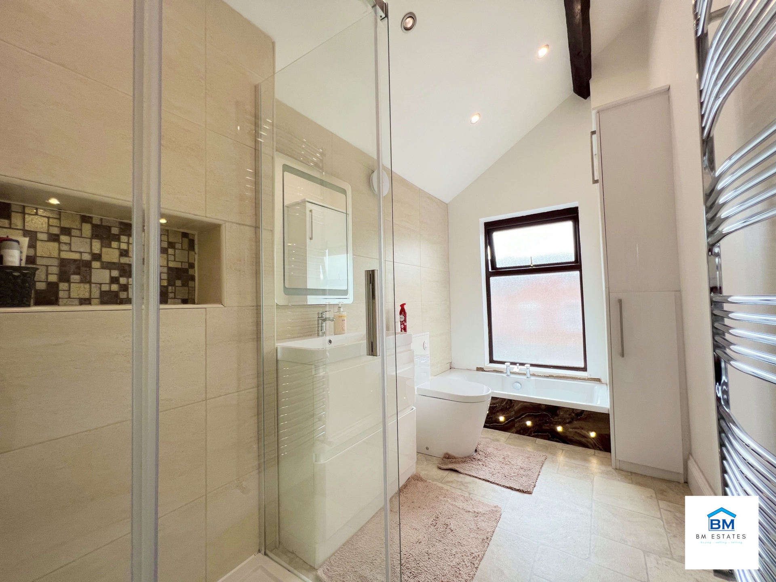
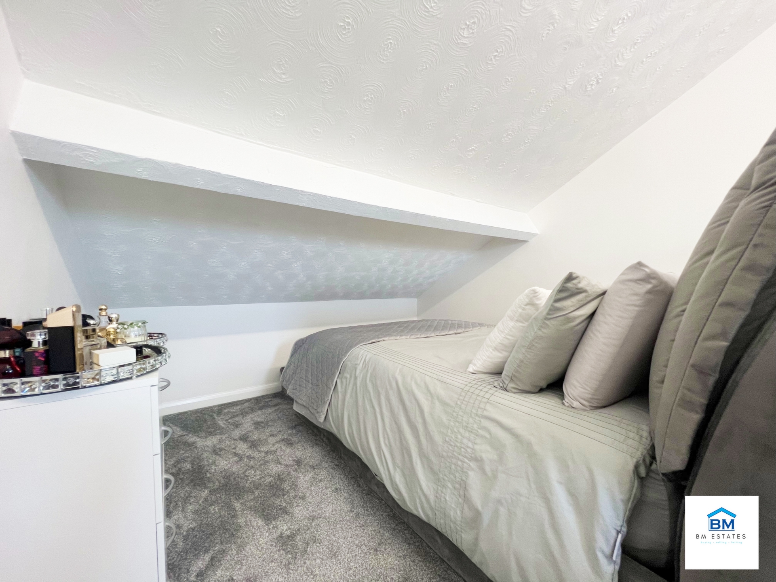
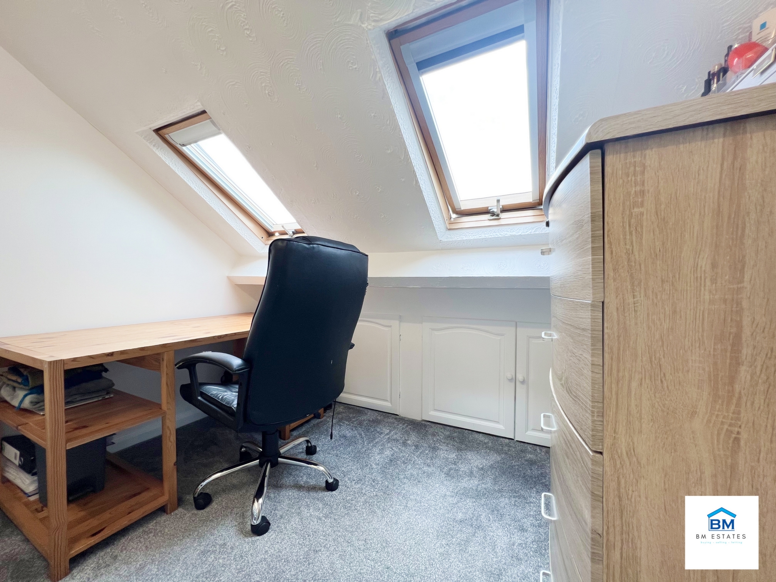
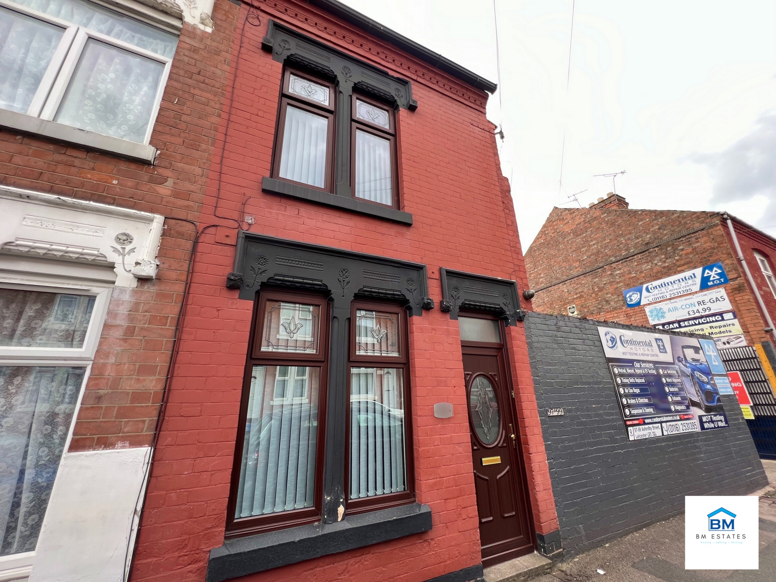
| Sitting Room | 3.24m x 3.44m (10'8" x 11'3") uPVC window to front elevation, radiator, meter cupboard and access to lounge area. | |||
| Lounge | 3.67m x 3.27m (12'0" x 10'9") uPVC window to rear elevation, radiator, access to kitchen and first floor. | |||
| Kitchen/Diner | 3.69m x 1.78m (12'1" x 5'10") uPVC window to left elevation, tiled walls, fully fitted kitchen and access to garden area. | |||
| Landing | Access to bedroom 1, bedroom 2, bedroom 3 and family bathroom. | |||
| Bedroom 1 | 3.51m x 2.62m (11'6" x 8'7") uPVC window to front elevation, radiator and fitted wardrobes. | |||
| Bedroom 2 | 2.81m x 2.03m (9'3" x 6'8") uPVc window to rear elevation, radiator, fitted wardrobes and fitted bedf frame for single bed. | |||
| Family Bathroom | 3.65m x 1.77m (11'12" x 5'10") uPVC frosted window to rear elevation, full four piece bathroom suite, towel radiator and tiled walls. | |||
| Bedroom 3 | 2.81m x 5.75m (9'3" x 18'10") uPVC sky window to rear elevation, radiator and fitted storage. | |||
| | | |||
| Front | |
312 Saviours Rd<br>Leicester<br>Leicestershire<br>LE5 4HJ