 Tel: 0116 273 1414
Tel: 0116 273 1414
Florence Road, Leicester, LE5
For Sale - Freehold - Guide Price £250,000
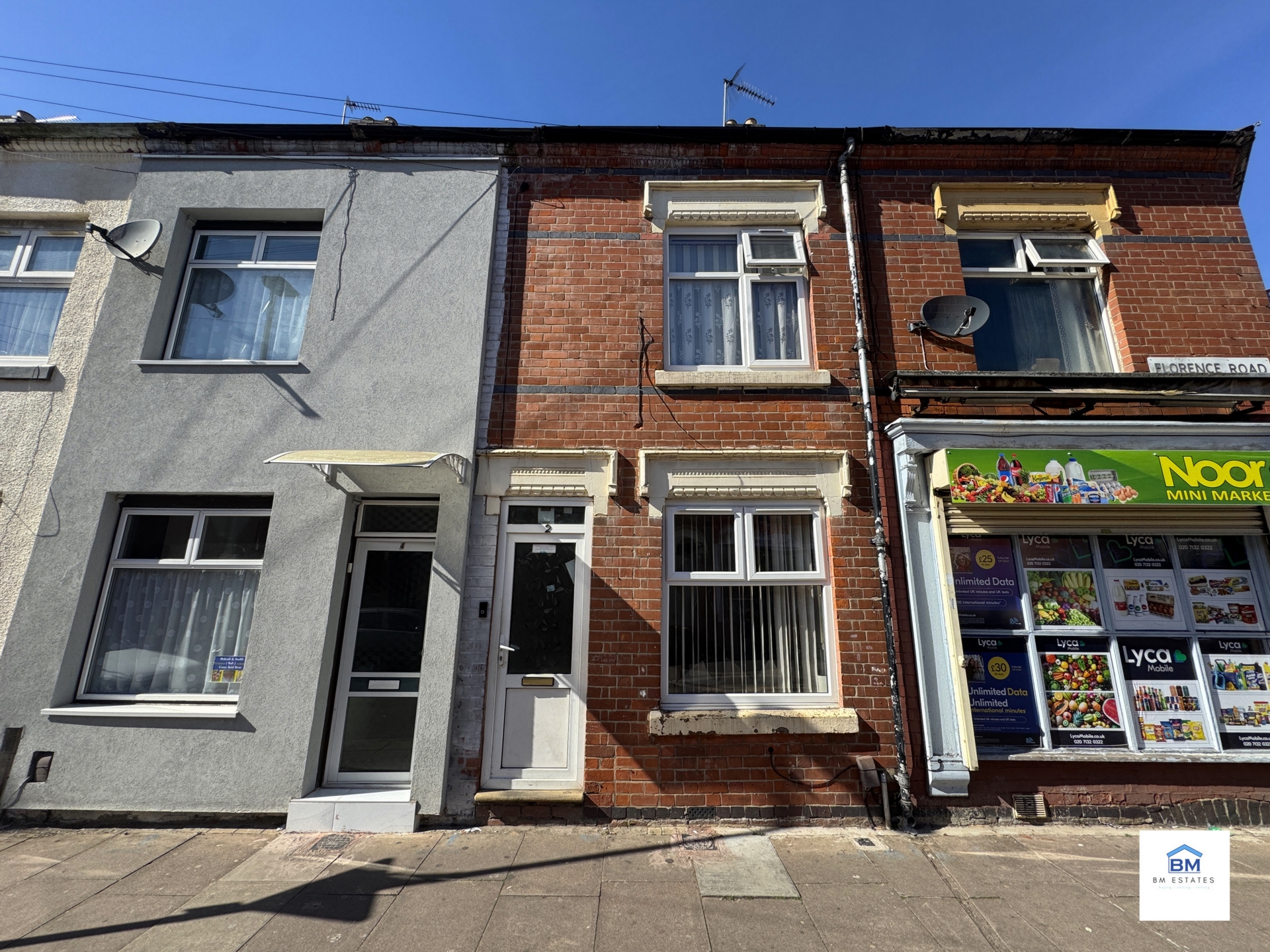
3 Bedrooms, 2 Receptions, 1 Bathroom, Terraced, Freehold
Situated on Florence Road in the popular LE5 area of Leicester, this charming three-bedroom mid-terrace property is an excellent choice for first-time buyers or investors. Positioned just off Green Lane Road, the home benefits from being in a vibrant and well-connected neighbourhood known for its strong sense of community, cultural diversity, and excellent local amenities. Noor Mini Market is conveniently located next door, and a wide selection of shops, takeaways, schools, and places of worship are all within walking distance. With easy access to public transport links and routes into Leicester city centre, this location is ideal for both commuters and families alike.
The property itself offers a traditional layout with a welcoming and homely feel. As you enter, you're greeted by a front reception room which serves as a cosy lounge area. A second reception room is located towards the rear of the ground floor, providing a flexible space that could be used as a dining area or additional family room. From here, you can access the staircase to the first floor and the kitchen.
The kitchen is fully fitted with modern units and offers plenty of storage and workspace. It also houses the boiler and provides access to the rear garden, making it a practical space for everyday living. The ground floor also features a family bathroom at the rear, complete with a WC, wash basin, and shower, along with a side window for natural ventilation.
Upstairs, the property offers three well-proportioned bedrooms. The main bedroom is located at the front of the property, while the second and third bedrooms overlook the rear garden. Each room is well-lit and includes a radiator, making them suitable for use as sleeping quarters, a home office, or a nursery.
To the rear, there is a private garden area that offers space for outdoor seating or light gardening. The front of the property is street-facing with convenient on-street parking available nearby.
This home is ideal for those looking to step onto the property ladder in a thriving area with everything on the doorstep. Whether you're a growing family or a buy-to-let investor, this well-positioned and well-presented property offers excellent value and great potential. Early viewing is highly recommended.
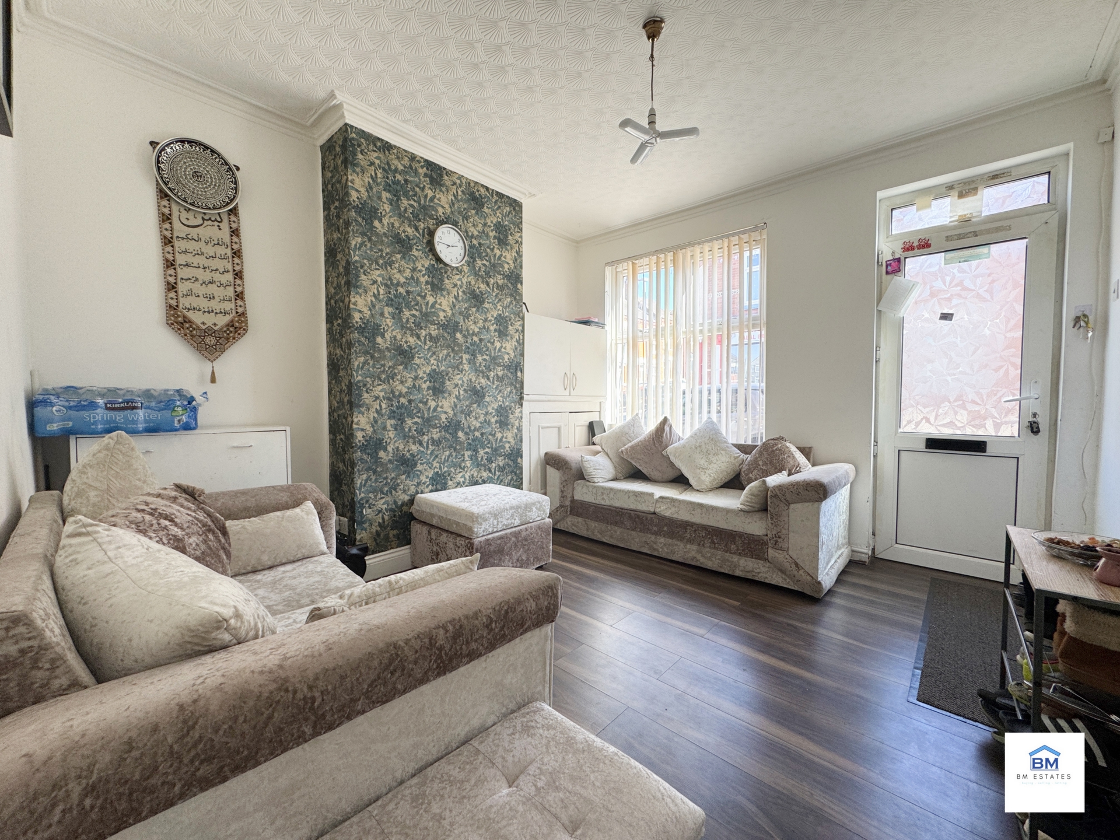
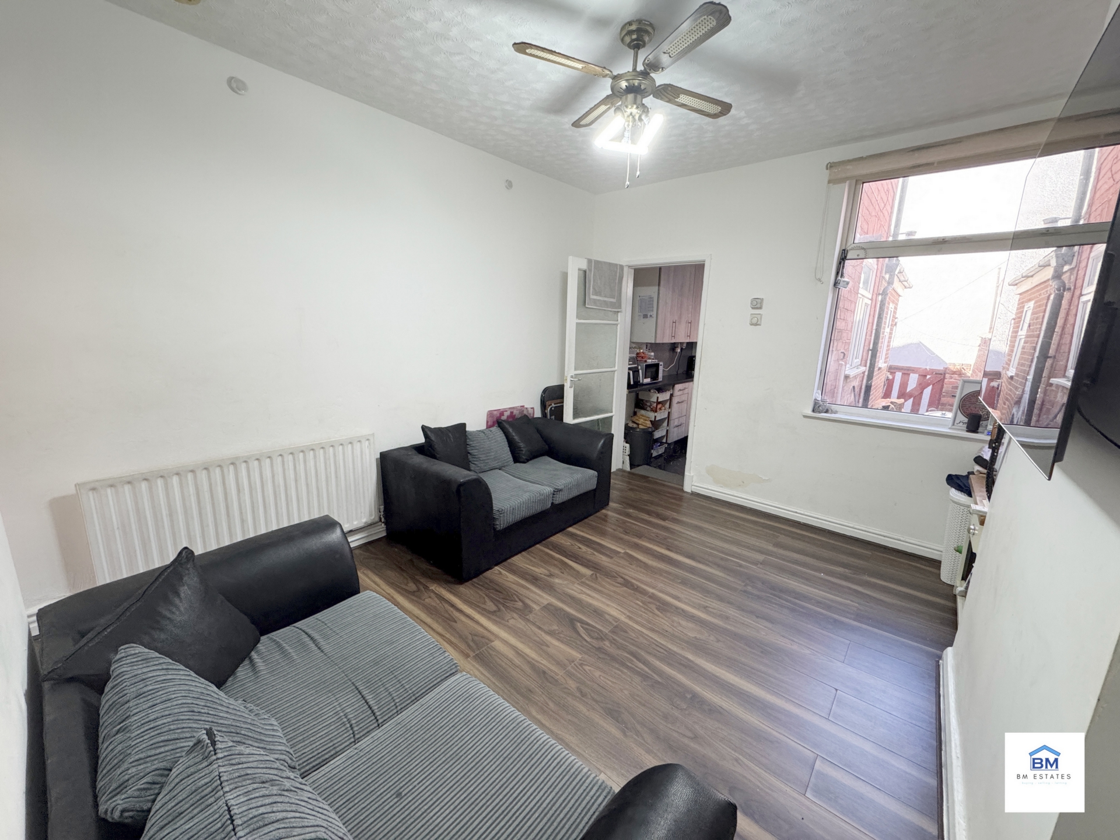
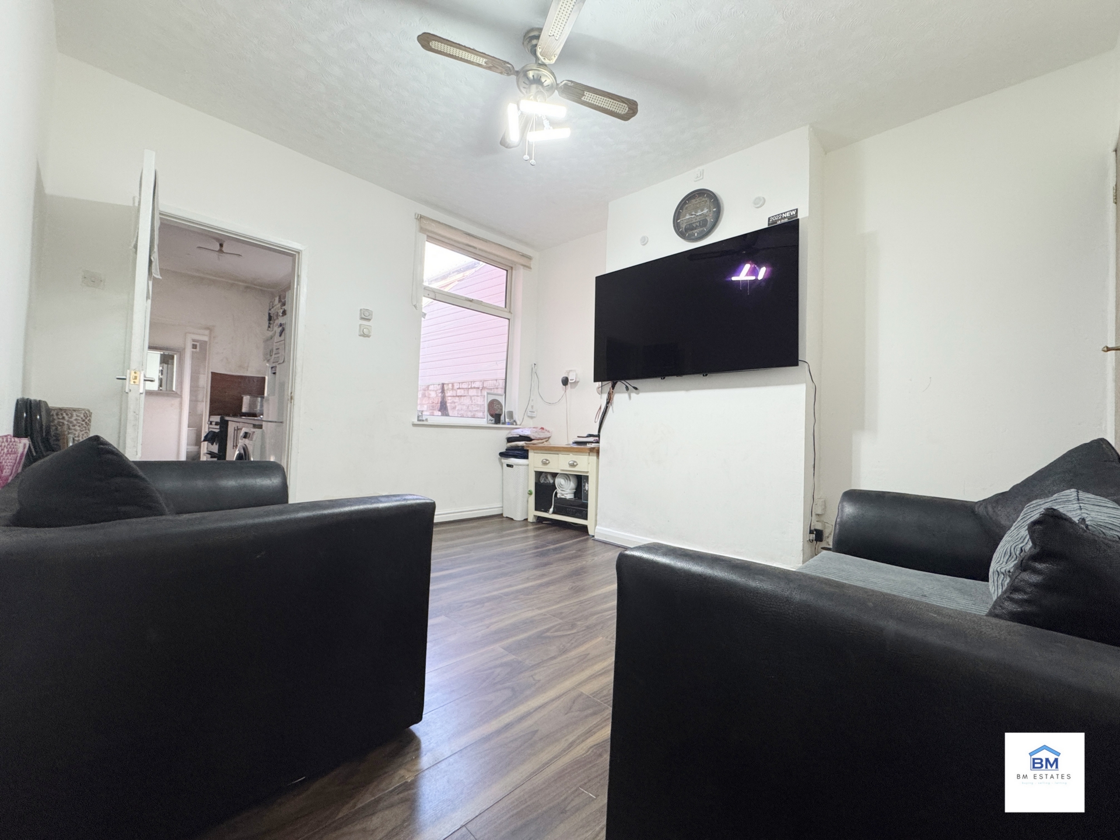
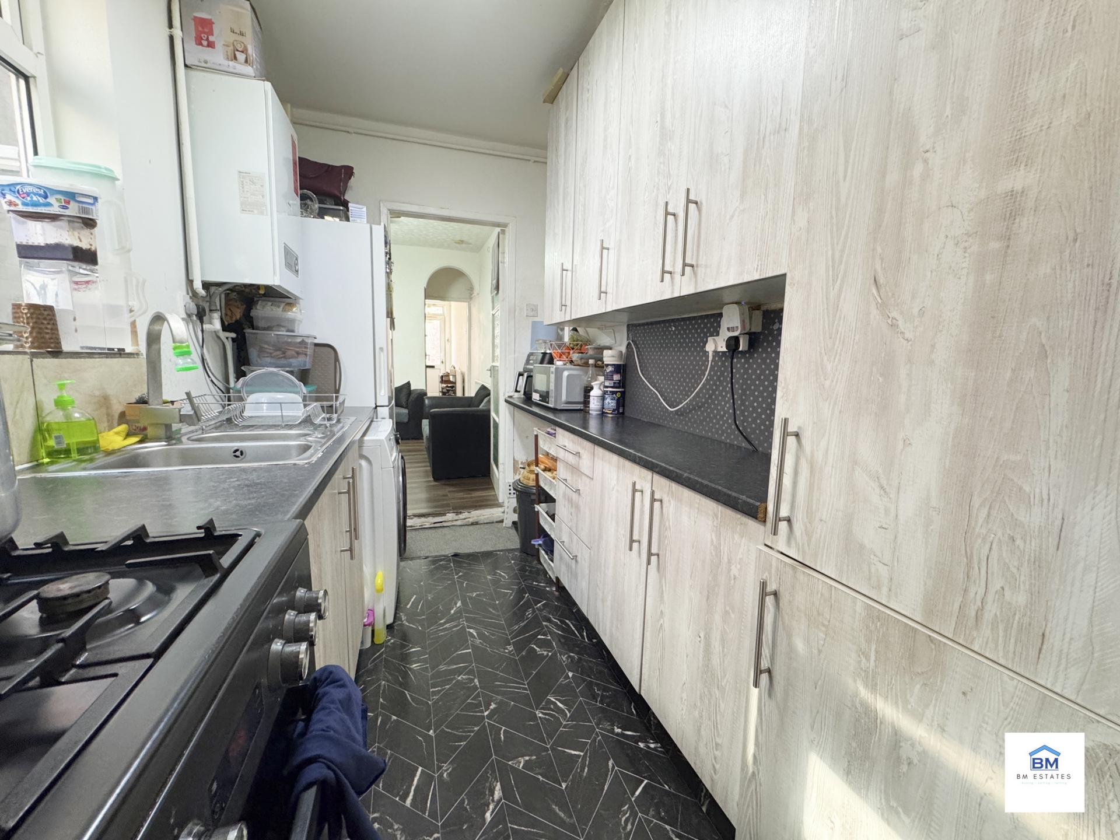
| Lounge | 10'9" x 11'6" (3.28m x 3.51m) Double glazed window to front, GCH radiator | |||
| Sitting Room | 10'9" x 12'4" (3.28m x 3.76m) Double glazed window to rear, stairs to 1st floor, access to kitchen and GCH radiator. | |||
| Kitchen | 10'1" x 5'9" (3.07m x 1.75m) Fully fitted kitchen, plumbing for washing machine, double glazed window to side, combi boiler and GCH radiator | |||
| Bathroom | Fitted with bath, sink and W/C, fully tiled wall, double glazed window to side and GCH radiator. | |||
| First Floor | | |||
| Landing | Access to bedrooms | |||
| Bedroom One | 11'0" x 11'6" (3.35m x 3.51m) Double glazed window to front, GCH radiator. | |||
| Bedroom Two | 12'6" x 8'4" (3.81m x 2.54m) Double glazed window to rear and GCH radiator. | |||
| Bedroom Three | 10'1" x 0'0" (3.07m x 0.00m) Double glazed window to rear, GCH radiator. | |||
| Outside | Small rear garden |
312 Saviours Rd<br>Leicester<br>Leicestershire<br>LE5 4HJ